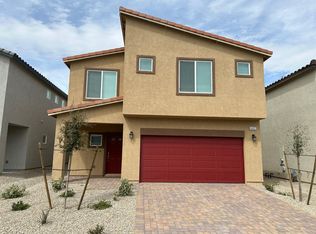Stunning brand new upgraded 5 bedroom home with 3 car garage. Lived in only 2 months. Enter the volume ceiling foyer that leads to the open concept living, dining & kitchen. Grand size living room overlooking the kitchen. Dining room opens, but separate, from living room & kitchen. Formal yet casual feel. Grand kitchen with large island, granite counters, stainless steel appliances, microwave, walk in panty and cabinets and counter space galore. A dream of a kitchen. Bedroom with ceiling fan & light downstairs. Full bath bath downstairs. Spacious Primary bedroom with large walk in closet, ceiling fan & light. Primary bath is a large dream of a bath with a huge walk in shower with 2 shower heads, dual sinks & plenty of cabinet & counter space. 2 of the 3 bedrooms upstairs has walk in closets, all bedrooms have ceiling fans & lights. Nice secondary bedrooms. Stunning tile all downstairs & all baths. Oversize back yard with paver patio and EZ care desert landscape installed once leased.
The data relating to real estate for sale on this web site comes in part from the INTERNET DATA EXCHANGE Program of the Greater Las Vegas Association of REALTORS MLS. Real estate listings held by brokerage firms other than this site owner are marked with the IDX logo.
Information is deemed reliable but not guaranteed.
Copyright 2022 of the Greater Las Vegas Association of REALTORS MLS. All rights reserved.
House for rent
$3,450/mo
6533 Twin Brooks Ave, Las Vegas, NV 89139
5beds
2,883sqft
Price is base rent and doesn't include required fees.
Singlefamily
Available now
-- Pets
Central air, electric, ceiling fan
In unit laundry
3 Attached garage spaces parking
-- Heating
What's special
Dual sinksEz care desert landscapeSpacious primary bedroomPaver patioStainless steel appliancesVolume ceiling foyerLarge walk in closet
- 13 days
- on Zillow |
- -- |
- -- |
Travel times
Facts & features
Interior
Bedrooms & bathrooms
- Bedrooms: 5
- Bathrooms: 4
- Full bathrooms: 3
- 3/4 bathrooms: 1
Cooling
- Central Air, Electric, Ceiling Fan
Appliances
- Included: Dishwasher, Disposal, Dryer, Microwave, Range, Refrigerator, Washer
- Laundry: In Unit
Features
- Bedroom on Main Level, Ceiling Fan(s), Walk In Closet, Window Treatments
- Flooring: Carpet
Interior area
- Total interior livable area: 2,883 sqft
Property
Parking
- Total spaces: 3
- Parking features: Attached, Garage, Private, Covered
- Has attached garage: Yes
- Details: Contact manager
Features
- Stories: 2
- Exterior features: Architecture Style: Two Story, Attached, Bedroom on Main Level, Ceiling Fan(s), Finished Garage, Floor Covering: Ceramic, Flooring: Ceramic, Garage, Garage Door Opener, Inside Entrance, Pets - Yes, Negotiable, Private, Walk In Closet, Window Treatments
Details
- Parcel number: 17623113013
Construction
Type & style
- Home type: SingleFamily
- Property subtype: SingleFamily
Condition
- Year built: 2024
Community & HOA
Location
- Region: Las Vegas
Financial & listing details
- Lease term: 12 Months
Price history
| Date | Event | Price |
|---|---|---|
| 5/17/2025 | Listed for rent | $3,450$1/sqft |
Source: GLVAR #2684321 | ||
| 2/26/2025 | Listing removed | $3,450$1/sqft |
Source: GLVAR #2613481 | ||
| 2/11/2025 | Listed for rent | $3,450$1/sqft |
Source: GLVAR #2613481 | ||
| 11/16/2024 | Listing removed | $3,450+4.5%$1/sqft |
Source: GLVAR #2613481 | ||
| 10/30/2024 | Price change | $3,300-2.9%$1/sqft |
Source: GLVAR #2613481 | ||
![[object Object]](https://photos.zillowstatic.com/fp/1fa8f502e19effa1a1dbab15824ee100-p_i.jpg)
