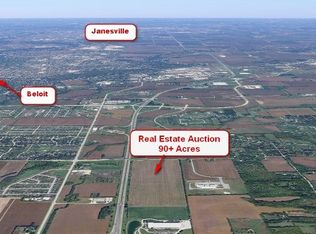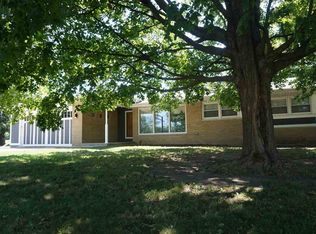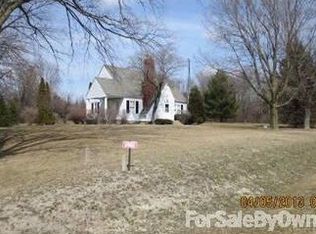This charming 1.5 story home situated on a tree-lined 1.68 acre parcel zoned AG features a roomy eat-in KIT w/tons of cabinet space, a spacious enclosed porch w/a rustic vibe & a lg built-in cabinet which could double as a pantry located in the rear entry. The kitchen opens to a cozy LR & the practical floor-plan features a mn flr MBR & full bath. Upstairs you will find two add'l bdrms along w/insulated storage space. Updates the past 10 years include a new roof, well pump parts, a new septic system, mulched blacktop driveway, beautiful oak cabinets, countertop, a bath vanity & laminate flooring throughout the mn level. The furnace motor & capacitor as well as water heater were replaced in 2018. The gorgeous property features a steel outbuilding that doubles as a garage, a lg garden shed & several fruit trees (pear & apple). Just minutes from I-90 this home gives you the appeal of country living w/the conveniences of living close to town. Buyer to verify lot dimensions and room sizes.
This property is off market, which means it's not currently listed for sale or rent on Zillow. This may be different from what's available on other websites or public sources.



