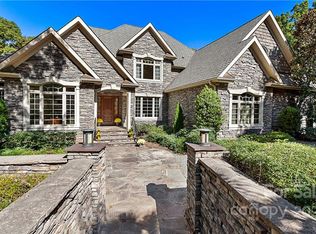Enjoy the whole garden-pool scene from the open great room of this amazing home. The exterior features a deck off the house overlooking an in-ground pool. There are several outbuildings including a wired workshop and plenty of room for your outdoor hobbies. This dream home is spacious with little additions making it cozy and inviting. The living room features a warm fireplace, built-ins, and a spacious layout that's ideal for any decorator. The kitchen, breakfast, and dining room feature beautiful fixtures and plenty of counter space. Bedrooms feature big windows for woodsy views of the 5 acre, private lot. Come take a look at this one of a kind, custom home. It must be seen to be appreciated!
This property is off market, which means it's not currently listed for sale or rent on Zillow. This may be different from what's available on other websites or public sources.
