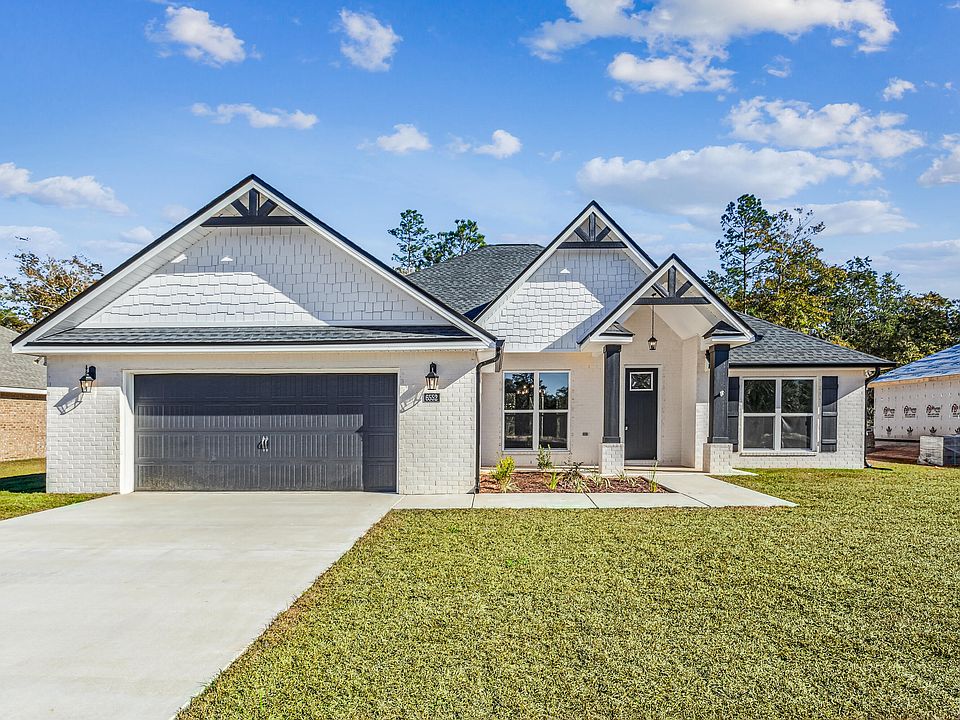Welcome to our stunning Bright Meadows community, where we are excited to present the exquisite Callaway floor plan, designed with your utmost comfort and style in mind. This spacious home offers 4 bedrooms and 3 bathrooms, providing ample space for your entire family. Step inside and be greeted by the grandeur of the large main living area, enhanced by a tray ceiling and the soft glow of LED flush mount lighting. The common areas are adorned with luxurious vinyl flooring, combining both elegance and durability. Prepare to be impressed by the gourmet kitchen, featuring gleaming granite countertops that sparkle under the light. The undermount sink, complemented by a Delta pull-down faucet, adds a touch of sophistication. The tiled backsplash creates a stylish focal point, while the 42" Upper Shaker-style cabinets with soft-close doors and dovetail drawers offer both functionality and beauty. Equipped with stainless steel appliances, including a range with a vented microwave hood and a dishwasher, this kitchen is a chef's dream. Indulge in the spacious master suite, a sanctuary designed to provide ultimate relaxation. The tray ceiling adds an air of elegance, setting the tone for the exquisite master bathroom. Prepare to be pampered with a double vanity adorned with luxurious granite countertops. The full tile shower, complete with a frameless glass enclosure and a rain head, will envelop you in a spa-like experience. ***All information regarding homes and communities, including pricing, features, amenities, terms, and availability, is subject to change without notice or obligation. Square footage and lot size are approximate and should be independently verified by the buyer and their agent. Photos, renderings, and illustrations are for reference only and may not reflect the actual homes as built.
New construction
$440,900
6533 Gentle Rain Dr, Milton, FL 32570
4beds
2,205sqft
Single Family Residence
Built in 2024
0.50 Acres lot
$-- Zestimate®
$200/sqft
$-- HOA
- 118 days
- on Zillow |
- 228 |
- 11 |
Zillow last checked: 7 hours ago
Listing updated: April 09, 2025 at 09:08am
Listed by:
Jessica Wallace 850-380-9519,
Flynn Built Realty
Source: Navarre Area BOR,MLS#: 968418 Originating MLS: Navarre
Originating MLS: Navarre
Travel times
Schedule tour
Select your preferred tour type — either in-person or real-time video tour — then discuss available options with the builder representative you're connected with.
Select a date
Facts & features
Interior
Bedrooms & bathrooms
- Bedrooms: 4
- Bathrooms: 3
- Full bathrooms: 3
Rooms
- Room types: Bedroom, Dining Room, Living Room, Master Bedroom
Primary bedroom
- Level: 1
- Area: 208
- Dimensions: 13 x 16
Bedroom
- Level: 1
- Area: 132
- Dimensions: 11 x 12
Bedroom
- Level: 1
- Area: 132
- Dimensions: 11 x 12
Bedroom
- Level: 1
- Area: 168
- Dimensions: 14 x 12
Dining room
- Level: 1
- Area: 110
- Dimensions: 10 x 11
Living room
- Level: 1
- Area: 324
- Dimensions: 18 x 18
Cooling
- Electric, Ceiling Fan(s)
Appliances
- Included: Dishwasher, Microwave, Electric Oven
- Laundry: Washer/Dryer Hookup
Features
- Pantry
- Flooring: Tile, Vinyl, Carpet
- Windows: Double Pane Windows
Interior area
- Total structure area: 2,205
- Total interior livable area: 2,205 sqft
Property
Parking
- Total spaces: 2
- Parking features: Attached
- Attached garage spaces: 2
Features
- Stories: 1
- Patio & porch: Covered
- Pool features: None
Lot
- Size: 0.50 Acres
- Dimensions: 272 x 80
Details
- Parcel number: 242N29041400C000110
- Zoning description: Resid Single Family
Construction
Type & style
- Home type: SingleFamily
- Architectural style: Craftsman
- Property subtype: Single Family Residence
Materials
- Brick, Siding CmntFbrHrdBrd
- Foundation: Slab
- Roof: Roof Shingle/Shake
Condition
- Construction Complete
- New construction: Yes
- Year built: 2024
Details
- Builder name: Flynn Built
Utilities & green energy
- Sewer: Septic Tank
- Water: Public
- Utilities for property: Electricity Connected
Community & HOA
Community
- Subdivision: Bright Meadows
HOA
- Has HOA: Yes
- Services included: Master Association
Location
- Region: Milton
Financial & listing details
- Price per square foot: $200/sqft
- Date on market: 2/12/2025
- Listing terms: Conventional,FHA,VA Loan
- Electric utility on property: Yes
About the community
Welcome home to Bright Meadows, a charming community in Milton, FL. This community boasts 3-sided brick homes with attractive Hardie accents on the front elevation. We have plenty of buildable plans in Bright Meadows that you can personally customize and make your own. Choose a home site and build your dream home from foundation to finish or choose a home already built or under construction. These Designer Series homes all include granite counter tops, shaker style soft close cabinets, tile backsplash, custom tile shower in owner's suite and much more.
Source: Flynn Built

