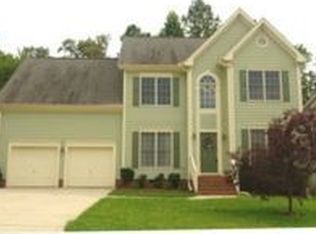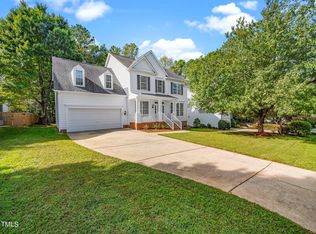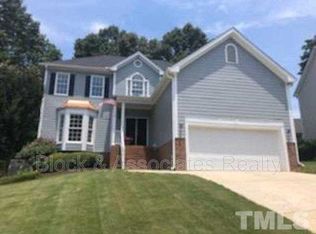Spacious, fluid floor plan with 4BR/2.5BA and a bonus room in a fantastic community. Drive into the neighborhood and see the children playing. This 2-sty home features hardwood floors, a large dining room and living room, enjoyable family room with fireplace, the kitchen features stainless steel appliances and lots of cabinets, sizeable master bedroom with walk-in closet, garden tub and separate shower in master bath, 2C garage, large deck with trellis, firepit, new roof 2017, and a 1-yr home warranty.
This property is off market, which means it's not currently listed for sale or rent on Zillow. This may be different from what's available on other websites or public sources.


