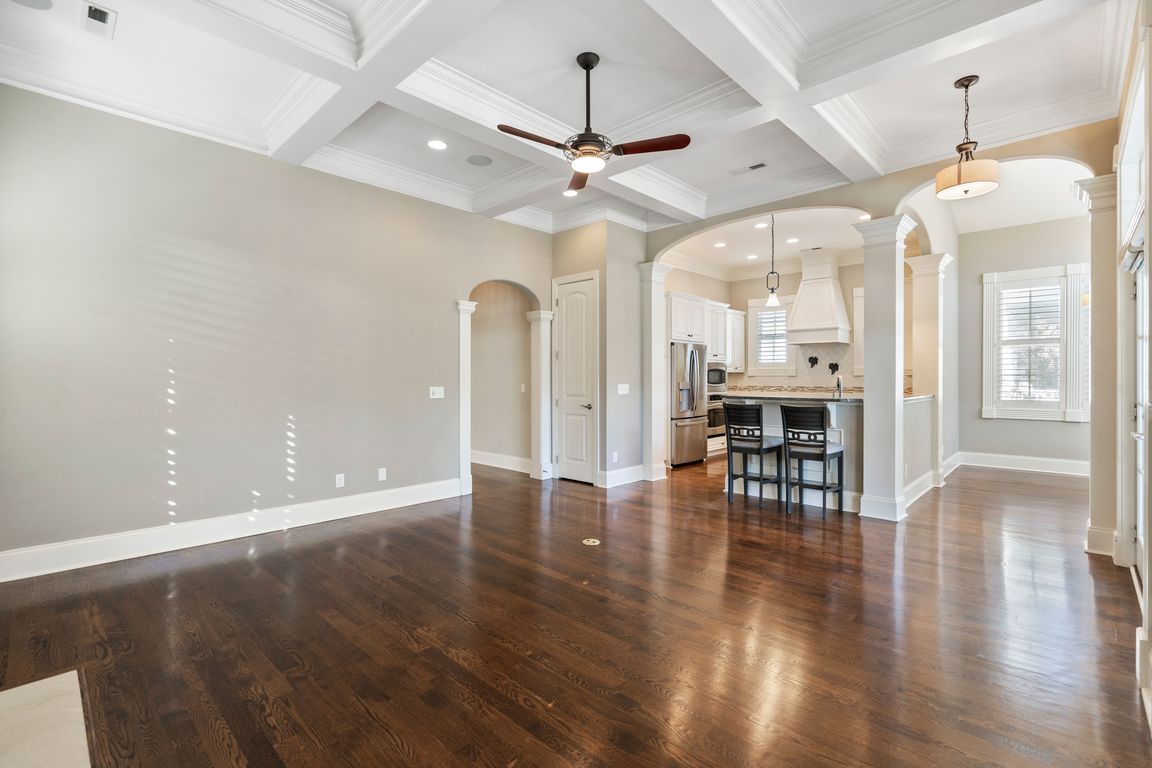Open: Sat 11am-1pm

For sale
$929,000
3beds
2,216sqft
6533 Chalfont Circle, Wilmington, NC 28405
3beds
2,216sqft
Single family residence
Built in 2011
6,534 sqft
2 Open parking spaces
$419 price/sqft
$2,452 annually HOA fee
What's special
This inviting Craftsman-style home in Parkside at Mayfaire offers rare single-level living with all three bedrooms on the main floor and a versatile finished room over the garage—ideal for guests, a media room, or home office. The open layout blends classic trim work, solid wood doors, and modern comfort just three ...
- 3 days |
- 518 |
- 29 |
Source: Hive MLS,MLS#: 100537551 Originating MLS: Cape Fear Realtors MLS, Inc.
Originating MLS: Cape Fear Realtors MLS, Inc.
Travel times
Living Room
Kitchen
Dining Room
Zillow last checked: 7 hours ago
Listing updated: 7 hours ago
Listed by:
Sabourin Homes Team 910-408-7433,
Coldwell Banker Sea Coast Advantage,
Jill M Sabourin 910-538-5398,
Coldwell Banker Sea Coast Advantage
Source: Hive MLS,MLS#: 100537551 Originating MLS: Cape Fear Realtors MLS, Inc.
Originating MLS: Cape Fear Realtors MLS, Inc.
Facts & features
Interior
Bedrooms & bathrooms
- Bedrooms: 3
- Bathrooms: 4
- Full bathrooms: 3
- 1/2 bathrooms: 1
Rooms
- Room types: Master Bedroom, Bedroom 1, Bedroom 2, Living Room, Dining Room, Other
Primary bedroom
- Level: Main
- Dimensions: 17 x 16
Bedroom 1
- Level: Main
- Dimensions: 11 x 10
Bedroom 2
- Level: Main
- Dimensions: 11 x 11
Dining room
- Level: Main
- Dimensions: 13 x 11
Kitchen
- Level: Main
- Dimensions: 14 x 12
Living room
- Level: Main
- Dimensions: 17 x 17
Other
- Description: In-Law Suite
- Level: Second
- Dimensions: 15 x 13
Heating
- Electric, Heat Pump
Cooling
- Central Air
Appliances
- Included: Vented Exhaust Fan, Gas Cooktop, Built-In Microwave, Built-In Electric Oven, Washer, Refrigerator, Ice Maker, Dryer, Disposal, Dishwasher
- Laundry: Laundry Room
Features
- Master Downstairs, Walk-in Closet(s), Vaulted Ceiling(s), High Ceilings, Mud Room, Ceiling Fan(s), Hot Tub, Pantry, Walk-in Shower, Blinds/Shades, Gas Log, Walk-In Closet(s)
- Flooring: Carpet, Tile, Wood
- Windows: Thermal Windows
- Basement: None
- Attic: Storage,Scuttle
- Has fireplace: Yes
- Fireplace features: Gas Log
Interior area
- Total structure area: 2,216
- Total interior livable area: 2,216 sqft
Video & virtual tour
Property
Parking
- Total spaces: 2
- Parking features: Garage Faces Rear, Garage Door Opener, Off Street, Paved
- Uncovered spaces: 2
Accessibility
- Accessibility features: None
Features
- Levels: Two
- Stories: 2
- Patio & porch: Patio, Porch
- Exterior features: Outdoor Shower, Irrigation System, Gas Grill, Gas Log
- Pool features: Pool/Spa Combo
- Fencing: Partial,Back Yard
Lot
- Size: 6,534 Square Feet
- Dimensions: 50 x 131
Details
- Additional structures: Shower
- Parcel number: R05000003139000
- Zoning: MX
- Special conditions: Standard
Construction
Type & style
- Home type: SingleFamily
- Property subtype: Single Family Residence
Materials
- Fiber Cement
- Foundation: Crawl Space
- Roof: Metal
Condition
- New construction: No
- Year built: 2011
Utilities & green energy
- Sewer: Public Sewer
- Water: Public
- Utilities for property: Natural Gas Connected, Sewer Connected, Water Connected
Community & HOA
Community
- Security: Smoke Detector(s)
- Subdivision: Mayfaire
HOA
- Has HOA: Yes
- Amenities included: Maintenance Common Areas, Management, Sidewalks, Taxes, Trash, None
- HOA fee: $2,452 annually
- HOA name: Premier Management C
- HOA phone: 910-679-3012
Location
- Region: Wilmington
Financial & listing details
- Price per square foot: $419/sqft
- Tax assessed value: $576,500
- Annual tax amount: $5,016
- Date on market: 10/21/2025
- Listing agreement: Exclusive Right To Sell
- Listing terms: Cash,Conventional,VA Loan
- Road surface type: Paved