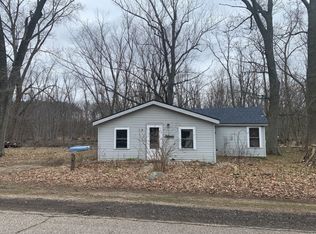Welcome home to 6532 S. Ainger Rd. on 1.52 beautiful acres in the highly desirable Olivet Schools! This lovely one and a half story home has been improved in nearly every area since 1970! The home features three bedrooms with a first floor master bedroom, walk in closet , and master bath. The home has a total of 1.5 bathrooms and 3 bedrooms, two of which are spacious! The home has a new in 2020 forced air propane furnace located in the secure Michigan basement. Outside, enjoy a large 30x40x12 new in 2023 pole barm . The pole barn has 60amp service with a 12x10 over head door and water service. Some improvements include roof, vinyl siding, vinyl windows, updated fixtures, kitchen, sky lights, shed/chicken coop, open roomy entrance for coats and boots, vaulted ceiling in kitchen and master bedroom! New roof in 2023 as well!
This property is off market, which means it's not currently listed for sale or rent on Zillow. This may be different from what's available on other websites or public sources.

