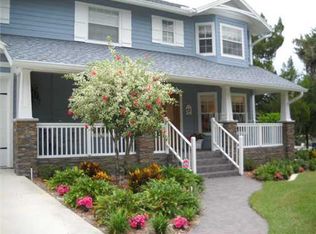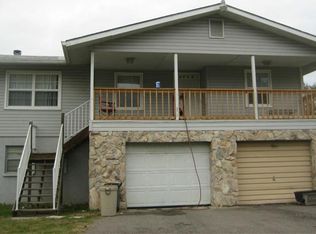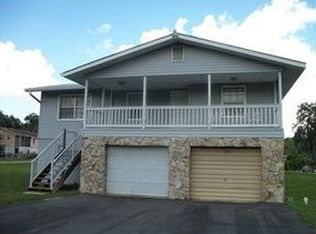Positioned along the edge of the Braden River, this lovely estate home boasts dreamy water views in a natural setting beyond compare. Built in 2006, the four-bedroom residence crowns over an acre of verdant grounds. With its elevated design - all the main living areas on the second level - it takes full advantage of water views and the countryside setting. The open layout boasts cypress floors, high ceilings, and ample natural light streaming through dual pane, energy efficient windows. Three sets of French doors connect the great room with the covered porch. The chef's kitchen is equipped with solid maple cabinets, granite surfaces, center island, and stainless appliances. The split bedroom design provides privacy and comfort for loved ones. The master suite opens to the outdoors and offers a soaking tub, walk-in shower, and separate sink area. A third-level bonus room is flexible depending on your needs and the property is ready for a future elevator. Enjoy the sounds of the cicadas or dine al fresco on the gracious porch, overlooking the river. The ground floor is ideal as an in-law suite, complete with its own office, wet bar, bedroom, family room, and porches. The great outdoors is yours to explore whether you prefer boating, kayaking, fishing, or birdwatching. No HOA/CDD. Plenty of room for an RV or your water crafts. The three-car garage includes extra storage and a workshop area. Build out the porch, add a pool, or construct dock. Located near I-75, UTC, Lakewood Ranch, and Gulf Coast beaches.
This property is off market, which means it's not currently listed for sale or rent on Zillow. This may be different from what's available on other websites or public sources.



