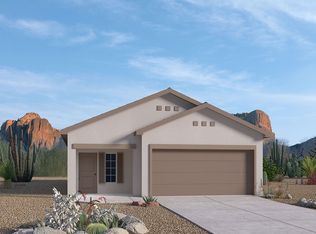Sold
Price Unknown
6532 Gannett Dr NE, Rio Rancho, NM 87144
4beds
2,479sqft
Single Family Residence
Built in 2021
4,791.6 Square Feet Lot
$402,400 Zestimate®
$--/sqft
$2,535 Estimated rent
Home value
$402,400
$366,000 - $443,000
$2,535/mo
Zestimate® history
Loading...
Owner options
Explore your selling options
What's special
**Price Reduced: Now $395,000!**Experience luxury living at an unbeatable price! This stunning 4-bedroom, 3-bath beauty features an open-concept kitchen with granite counters and rich wood cabinetry that flows into inviting living and dining areas. The expansive master suite offers a luxurious en-suite bath and oversized walk-in closet. A conveniently located downstairs bedroom is perfect for guests or a home office.Upstairs, enjoy breathtaking views from the loft! The generous backyard is perfect for entertaining or relaxation, while community amenities include scenic parks, walking paths, and a dog park. Plus, you're minutes from A- rated Schools and Enchanted Hills Plaza, where shopping, dining, and entertainment await!Don't miss this incredible opportunity!
Zillow last checked: 8 hours ago
Listing updated: May 30, 2025 at 03:14pm
Listed by:
Hecmary Del Carmen Barrios 505-730-3656,
Berkshire Hathaway Home Svc NM
Bought with:
Oscar Adrian Markmanlopez, REC20240250
Keller Williams Realty
Source: SWMLS,MLS#: 1076243
Facts & features
Interior
Bedrooms & bathrooms
- Bedrooms: 4
- Bathrooms: 3
- Full bathrooms: 3
Primary bedroom
- Level: Upper
- Area: 229.08
- Dimensions: 13.8 x 16.6
Kitchen
- Level: Main
- Area: 241.92
- Dimensions: 14.4 x 16.8
Living room
- Level: Main
- Area: 275.4
- Dimensions: 16.2 x 17
Heating
- Central, Forced Air, Natural Gas
Cooling
- Refrigerated
Appliances
- Laundry: Gas Dryer Hookup
Features
- Bathtub, Dual Sinks, Garden Tub/Roman Tub, Kitchen Island, Loft, Main Level Primary, Soaking Tub, Walk-In Closet(s)
- Flooring: Carpet, Tile
- Windows: Double Pane Windows, Insulated Windows, Low-Emissivity Windows, Vinyl
- Has basement: No
- Has fireplace: No
Interior area
- Total structure area: 2,479
- Total interior livable area: 2,479 sqft
Property
Parking
- Total spaces: 2
- Parking features: Garage
- Garage spaces: 2
Features
- Levels: Two
- Stories: 2
- Patio & porch: Covered, Patio
- Exterior features: Privacy Wall
Lot
- Size: 4,791 sqft
- Features: Landscaped, Xeriscape
Details
- Parcel number: R186742
- Zoning description: R-1
Construction
Type & style
- Home type: SingleFamily
- Property subtype: Single Family Residence
Materials
- Frame, Stucco
- Roof: Shingle
Condition
- Resale
- New construction: No
- Year built: 2021
Details
- Builder name: Dr Horton
Utilities & green energy
- Sewer: Public Sewer
- Water: Public
- Utilities for property: Cable Available, Electricity Connected, Natural Gas Connected, Phone Available, Sewer Connected, Water Connected
Green energy
- Energy efficient items: Windows
- Energy generation: None
- Water conservation: Water-Smart Landscaping
Community & neighborhood
Security
- Security features: Smoke Detector(s)
Location
- Region: Rio Rancho
- Subdivision: Mountain Hawk
HOA & financial
HOA
- Has HOA: Yes
- HOA fee: $30 monthly
- Services included: Common Areas
Other
Other facts
- Listing terms: Cash,Conventional,FHA,VA Loan
- Road surface type: Paved
Price history
| Date | Event | Price |
|---|---|---|
| 5/30/2025 | Sold | -- |
Source: | ||
| 4/28/2025 | Pending sale | $395,000$159/sqft |
Source: | ||
| 2/3/2025 | Price change | $395,000-7.1%$159/sqft |
Source: | ||
| 1/23/2025 | Price change | $425,000-0.7%$171/sqft |
Source: | ||
| 1/10/2025 | Listed for sale | $428,000$173/sqft |
Source: | ||
Public tax history
| Year | Property taxes | Tax assessment |
|---|---|---|
| 2025 | $3,898 -0.3% | $111,695 +3% |
| 2024 | $3,908 +2.6% | $108,442 +3% |
| 2023 | $3,808 +1.9% | $105,284 +3% |
Find assessor info on the county website
Neighborhood: 87144
Nearby schools
GreatSchools rating
- 7/10Vista Grande Elementary SchoolGrades: K-5Distance: 1.9 mi
- 8/10Mountain View Middle SchoolGrades: 6-8Distance: 3.8 mi
- 7/10V Sue Cleveland High SchoolGrades: 9-12Distance: 3.9 mi
Schools provided by the listing agent
- Elementary: Vista Grande
- Middle: Mountain View
- High: V. Sue Cleveland
Source: SWMLS. This data may not be complete. We recommend contacting the local school district to confirm school assignments for this home.
Get a cash offer in 3 minutes
Find out how much your home could sell for in as little as 3 minutes with a no-obligation cash offer.
Estimated market value
$402,400
