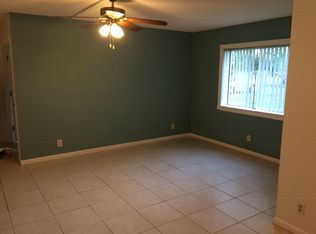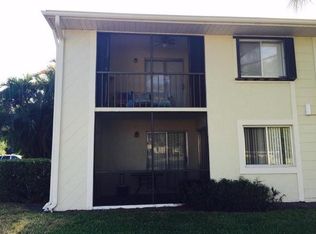This wonderful 2 bedroom & 2 bathroom condo, 1007 living sq ft, is located in the heart of Jupiter! Boasting lots of natural light & freshly painted this condo offers a large master bedroom with ensuite bathroom and large closets, a spacious 2nd bedroom, laundry inside, great kitchen eat in area with an over hang countertop, spacious kitchen, great enlocsed lanai with storage closet, newer water/heater & AC unit & 2 assigned parking spots 1H in front of unit with ample guest parking. Chasewood is a nestled in private community offering: 2 community pools, 2 clubhouses, onsite HOA manager, tennis courts and zoned to A rated Jupiter schools. Mins from I95 & the Turnpike, 1 minute to grocery stores, restaurants & 7 minutes to the beach!
This property is off market, which means it's not currently listed for sale or rent on Zillow. This may be different from what's available on other websites or public sources.


