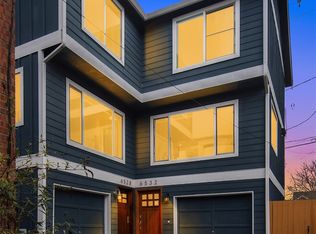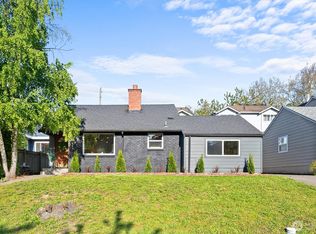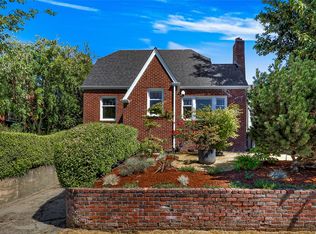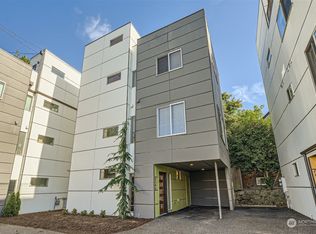Sold
Listed by:
Devon Clappe,
Real Broker LLC
Bought with: Keller Williams Seattle Metro
$616,000
6532 34th Avenue SW, Seattle, WA 98126
3beds
1,240sqft
Single Family Residence
Built in 1999
1,663.99 Square Feet Lot
$609,600 Zestimate®
$497/sqft
$3,069 Estimated rent
Home value
$609,600
$561,000 - $664,000
$3,069/mo
Zestimate® history
Loading...
Owner options
Explore your selling options
What's special
Irresistible High Point gem with NO HOA! This refreshed 3 bed 2 bath home showcases modern upgrades throughout: newer roof, stylish kitchen cabinets, sleek countertops, quality appliances, contemporary flooring and fresh paint!! Upper level features 2 bright bedrooms, full bath and convenient laundry. Lower level offers a third bedroom with direct access to your private backyard oasis - complete with entertaining deck and garden ready for your personal touch. Attached garage provides a nice secured parking space or ample storage.This is a prime location near beautiful parks, vibrant Morgan Junction restaurants and PCC market for everyday essentials. Excellent bus connections into the city make commuting a breeze! Come see today!!
Zillow last checked: 8 hours ago
Listing updated: May 31, 2025 at 04:01am
Offers reviewed: Apr 15
Listed by:
Devon Clappe,
Real Broker LLC
Bought with:
Kristen Meyer, 25697
Keller Williams Seattle Metro
Sean Peterson, 24028807
Keller Williams Seattle Metro
Source: NWMLS,MLS#: 2356444
Facts & features
Interior
Bedrooms & bathrooms
- Bedrooms: 3
- Bathrooms: 2
- Full bathrooms: 2
- Main level bathrooms: 1
Bedroom
- Level: Lower
Bathroom full
- Level: Main
Dining room
- Level: Main
Entry hall
- Level: Lower
Family room
- Level: Main
Kitchen with eating space
- Level: Main
Living room
- Level: Main
Heating
- Forced Air, Electric
Cooling
- None
Appliances
- Included: Dishwasher(s), Disposal, Dryer(s), Microwave(s), Refrigerator(s), Stove(s)/Range(s), Washer(s), Garbage Disposal, Water Heater Location: Garage
Features
- Bath Off Primary, Ceiling Fan(s)
- Flooring: Bamboo/Cork, Ceramic Tile, Carpet
- Basement: None
- Has fireplace: No
Interior area
- Total structure area: 1,240
- Total interior livable area: 1,240 sqft
Property
Parking
- Total spaces: 1
- Parking features: Attached Garage
- Attached garage spaces: 1
Features
- Levels: Multi/Split
- Entry location: Lower
- Patio & porch: Bath Off Primary, Ceiling Fan(s), Ceramic Tile
Lot
- Size: 1,663 sqft
- Features: Curbs, Paved, Sidewalk, Cable TV, Deck, Fenced-Fully, High Speed Internet
- Topography: Level
Details
- Parcel number: 3277801437
- Zoning description: Jurisdiction: City
- Special conditions: Standard
Construction
Type & style
- Home type: SingleFamily
- Property subtype: Single Family Residence
Materials
- Wood Siding
- Foundation: Poured Concrete
- Roof: Composition
Condition
- Year built: 1999
Utilities & green energy
- Electric: Company: Seattle City Light
- Sewer: Sewer Connected, Company: Seattle Public Utilities
- Water: Public, Company: Seattle Public Utilities
Community & neighborhood
Location
- Region: Seattle
- Subdivision: High Point
Other
Other facts
- Listing terms: Cash Out,Conventional,FHA,VA Loan
- Cumulative days on market: 6 days
Price history
| Date | Event | Price |
|---|---|---|
| 4/30/2025 | Sold | $616,000+2.7%$497/sqft |
Source: | ||
| 4/15/2025 | Pending sale | $599,900$484/sqft |
Source: | ||
| 4/10/2025 | Listed for sale | $599,900+37.9%$484/sqft |
Source: | ||
| 4/29/2020 | Sold | $435,000+2.4%$351/sqft |
Source: | ||
| 3/24/2020 | Pending sale | $425,000$343/sqft |
Source: Engel & V�lkers Seattle Downtown #1580718 | ||
Public tax history
| Year | Property taxes | Tax assessment |
|---|---|---|
| 2024 | $5,127 +10.5% | $530,000 +9.3% |
| 2023 | $4,639 +3.7% | $485,000 -7.1% |
| 2022 | $4,473 +3.6% | $522,000 +12.5% |
Find assessor info on the county website
Neighborhood: High Point
Nearby schools
GreatSchools rating
- 7/10West Seattle Elementary SchoolGrades: PK-5Distance: 0.1 mi
- 4/10Louisa Boren STEM K-8Grades: PK-8Distance: 0.7 mi
- 3/10Chief Sealth High SchoolGrades: 9-12Distance: 1 mi

Get pre-qualified for a loan
At Zillow Home Loans, we can pre-qualify you in as little as 5 minutes with no impact to your credit score.An equal housing lender. NMLS #10287.
Sell for more on Zillow
Get a free Zillow Showcase℠ listing and you could sell for .
$609,600
2% more+ $12,192
With Zillow Showcase(estimated)
$621,792


