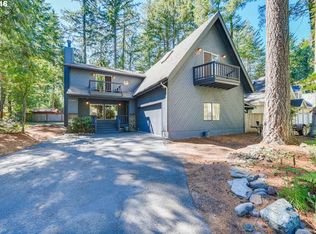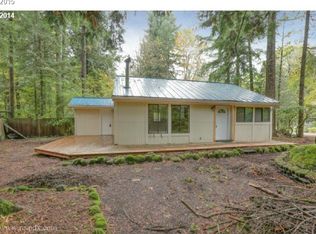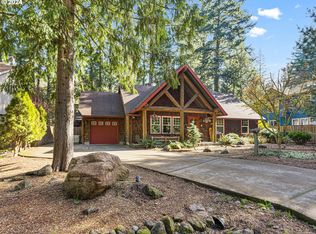A must see Timberline Rim home. Great as a primary residence,home away from home or vacation rental. This 2 level home has many unique features, only 15 miles from downtown Sandy and 16 miles from Government camp and close to all that Mt.Hood recreational area has to offer.
This property is off market, which means it's not currently listed for sale or rent on Zillow. This may be different from what's available on other websites or public sources.


