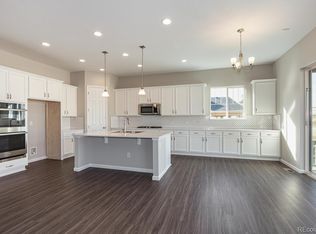Walk up to an inviting covered foyer with stone accents, this home offers you and your family one level living in this elegant ranch home. Offering a very open floor plan with a dining room, a great room with a gas fireplace and a gourmet kitchen perfect for entertaining, double oven, center island, and pantry. This home has a beautiful master suite has 5 piece master bath and walk-in closet. Offering two additional bedrooms, plus a finished basement with 9' ceilings, two bedrooms, bathroom and recreation room with wet bar. Professionally Landscaped and is adjacent to open space. This home is a must-see!
This property is off market, which means it's not currently listed for sale or rent on Zillow. This may be different from what's available on other websites or public sources.
