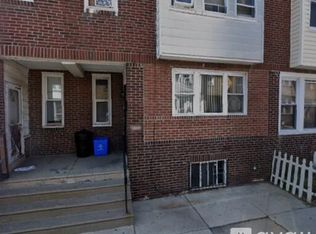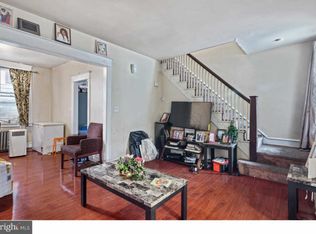Sold for $149,500 on 05/05/25
$149,500
6531 Linmore Ave, Philadelphia, PA 19142
3beds
1,200sqft
Townhouse
Built in 1965
900 Square Feet Lot
$151,800 Zestimate®
$125/sqft
$1,534 Estimated rent
Home value
$151,800
$140,000 - $165,000
$1,534/mo
Zestimate® history
Loading...
Owner options
Explore your selling options
What's special
Updated 3-Bedroom Home in Southwest Philadelphia! Welcome to 6531 Linmore Avenue, a lovely 3-bedroom, 1-bathroom home situated on a quiet street in Southwest Philadelphia. This well-maintained property is perfect for first-time homebuyers or investors looking to add to their portfolio. As you enter, you'll find a bright and spacious living room, ideal for family gatherings or quiet evenings. The adjoining dining room offers plenty of space for meals and entertaining, with direct access to the kitchen. The kitchen features ample cabinetry, countertop space, and is ready to unpack and start living. Upstairs, the home features three comfortable bedrooms with ample closet space and a full bathroom with a classic layout. The home also includes a full basement, offering additional storage space or the potential for finishing into a bonus room. Outside, the front patio provides a cozy space to relax and enjoy the neighborhood. This home is conveniently located near schools, parks, public transportation, and shopping, making it a great option for anyone seeking convenience in a residential setting. Don't miss out on this charming property at 6531 Linmore Avenue – a perfect place to call home or invest! . Finance Options - cheaper then paying Rent! •
Zillow last checked: 8 hours ago
Listing updated: June 26, 2025 at 07:36am
Listed by:
Lay Gauv 267-259-6034,
EXP Realty, LLC,
Co-Listing Agent: Sokha Son 215-800-5862,
EXP Realty, LLC
Bought with:
Samuel Iwu, RS225885L
Tesla Realty Group, LLC
Source: Bright MLS,MLS#: PAPH2458428
Facts & features
Interior
Bedrooms & bathrooms
- Bedrooms: 3
- Bathrooms: 1
- Full bathrooms: 1
Basement
- Area: 0
Heating
- Baseboard, Radiator, Electric, Natural Gas
Cooling
- Window Unit(s)
Appliances
- Included: Gas Water Heater
- Laundry: Has Laundry
Features
- Basement: Partial
- Has fireplace: No
Interior area
- Total structure area: 1,200
- Total interior livable area: 1,200 sqft
- Finished area above ground: 1,200
- Finished area below ground: 0
Property
Parking
- Parking features: On Street, Driveway
- Has uncovered spaces: Yes
Accessibility
- Accessibility features: None
Features
- Levels: Two
- Stories: 2
- Pool features: None
Lot
- Size: 900 sqft
- Dimensions: 20.00 x 45.00
Details
- Additional structures: Above Grade, Below Grade
- Parcel number: 403176500
- Zoning: RM1
- Special conditions: Standard
Construction
Type & style
- Home type: Townhouse
- Architectural style: Straight Thru
- Property subtype: Townhouse
Materials
- Masonry
- Foundation: Brick/Mortar
Condition
- New construction: No
- Year built: 1965
Utilities & green energy
- Sewer: Public Sewer
- Water: Public
Community & neighborhood
Location
- Region: Philadelphia
- Subdivision: Elmwood Park
- Municipality: PHILADELPHIA
Other
Other facts
- Listing agreement: Exclusive Right To Sell
- Ownership: Fee Simple
Price history
| Date | Event | Price |
|---|---|---|
| 5/5/2025 | Sold | $149,500-0.3%$125/sqft |
Source: | ||
| 4/4/2025 | Contingent | $149,999$125/sqft |
Source: | ||
| 3/21/2025 | Listed for sale | $149,999-9.1%$125/sqft |
Source: | ||
| 12/9/2024 | Listing removed | $164,999-5.7%$137/sqft |
Source: | ||
| 10/23/2024 | Price change | $174,999-5.4%$146/sqft |
Source: | ||
Public tax history
| Year | Property taxes | Tax assessment |
|---|---|---|
| 2025 | $1,442 +58.5% | $103,000 +58.5% |
| 2024 | $910 -17% | $65,000 -17% |
| 2023 | $1,096 +19.2% | $78,300 |
Find assessor info on the county website
Neighborhood: Paschall
Nearby schools
GreatSchools rating
- 4/10Tilden William T Middle SchoolGrades: 5-8Distance: 0.1 mi
- 3/10Bartram John - MainGrades: 9-12Distance: 0.1 mi
- 4/10Morton Thomas G SchoolGrades: K-5Distance: 0.4 mi
Schools provided by the listing agent
- District: The School District Of Philadelphia
Source: Bright MLS. This data may not be complete. We recommend contacting the local school district to confirm school assignments for this home.

Get pre-qualified for a loan
At Zillow Home Loans, we can pre-qualify you in as little as 5 minutes with no impact to your credit score.An equal housing lender. NMLS #10287.
Sell for more on Zillow
Get a free Zillow Showcase℠ listing and you could sell for .
$151,800
2% more+ $3,036
With Zillow Showcase(estimated)
$154,836
