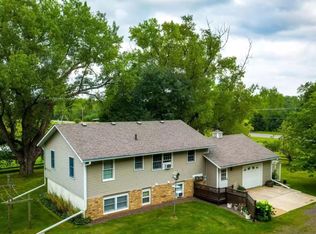Closed
$500,000
6530 Scotch Pine Rd, Finlayson, MN 55735
4beds
3,660sqft
Single Family Residence
Built in 1983
25 Acres Lot
$419,300 Zestimate®
$137/sqft
$2,054 Estimated rent
Home value
$419,300
Estimated sales range
Not available
$2,054/mo
Zestimate® history
Loading...
Owner options
Explore your selling options
What's special
Welcome to your haven in the woods on Scotch Pine Road. This gorgeous log home is nestled on twenty-five secluded wooded acres with a captivating front lawn view. Spend your days hiking the well maintained private trails, tending the charming garden or harvesting from the mature apple, cherry, and pear trees. Warm up indoors on a winter day, next to the majestic two sided stone fireplace and entertain guests with the large open floor plan and finished basement with an abundance of space. Custom wood burning sauna and high end wallcovering by Sanberg Wallpaper. Beautiful Munger Trail, Banning State Park, and excellent fishing are all just minutes away. Find yourself nestled just far enough away from the cities and yet, close enough for a day trip visit to Duluth. Main floor office could be used as a non-conforming fifth bedroom (no closet), two spacious bathrooms, newer septic system and furnace. Whether for a cabin or your permanent home, this legacy property is an absolute must see!
Zillow last checked: 8 hours ago
Listing updated: August 02, 2025 at 11:50pm
Listed by:
Hannah Johnson GRI 651-500-0747,
Carriage Realty, Inc.,
Christopher Johnson GRI 651-206-2911
Bought with:
Jared Hoylo
National Realty Guild
Source: NorthstarMLS as distributed by MLS GRID,MLS#: 6551398
Facts & features
Interior
Bedrooms & bathrooms
- Bedrooms: 4
- Bathrooms: 2
- Full bathrooms: 1
- 3/4 bathrooms: 1
Bedroom 1
- Level: Main
- Area: 315 Square Feet
- Dimensions: 18 X 17.5
Bedroom 2
- Level: Lower
- Area: 188.5 Square Feet
- Dimensions: 14.5 X 13
Bedroom 3
- Level: Lower
- Area: 195 Square Feet
- Dimensions: 15 X 13
Bedroom 4
- Level: Lower
- Area: 227.5 Square Feet
- Dimensions: 17.5 X 13
Bathroom
- Level: Main
- Area: 88 Square Feet
- Dimensions: 11 X 8
Dining room
- Level: Main
- Area: 364.5 Square Feet
- Dimensions: 27 X 13.5
Family room
- Level: Lower
- Area: 576.6 Square Feet
- Dimensions: 31 X 18.6
Informal dining room
- Level: Main
- Area: 279 Square Feet
- Dimensions: 18 X 15.5
Kitchen
- Level: Main
- Area: 103.5 Square Feet
- Dimensions: 11.5 X 9
Laundry
- Level: Lower
- Area: 123.5 Square Feet
- Dimensions: 13 X 9.5
Living room
- Level: Main
- Area: 513 Square Feet
- Dimensions: 27 X 19
Office
- Level: Main
- Area: 144 Square Feet
- Dimensions: 18 X 8
Storage
- Level: Lower
- Area: 201.5 Square Feet
- Dimensions: 15.5 X 13
Storage
- Level: Lower
- Area: 117 Square Feet
- Dimensions: 13 X 9
Heating
- Forced Air
Cooling
- Central Air
Appliances
- Included: Dryer, Gas Water Heater, Microwave, Range, Refrigerator, Stainless Steel Appliance(s), Washer, Water Softener Rented
Features
- Basement: Daylight,Finished,Concrete,Sump Pump
- Number of fireplaces: 2
- Fireplace features: Double Sided, Living Room, Wood Burning
Interior area
- Total structure area: 3,660
- Total interior livable area: 3,660 sqft
- Finished area above ground: 1,830
- Finished area below ground: 1,830
Property
Parking
- Total spaces: 2
- Parking features: Detached, Gravel
- Garage spaces: 2
Accessibility
- Accessibility features: None
Features
- Levels: One
- Stories: 1
- Patio & porch: Deck
- Pool features: None
- Fencing: None
Lot
- Size: 25 Acres
- Features: Irregular Lot, Many Trees
Details
- Additional structures: Additional Garage, Sauna, Storage Shed
- Foundation area: 1830
- Parcel number: 0130209000
- Zoning description: Residential-Single Family
Construction
Type & style
- Home type: SingleFamily
- Property subtype: Single Family Residence
Materials
- Log
- Roof: Age 8 Years or Less
Condition
- Age of Property: 42
- New construction: No
- Year built: 1983
Utilities & green energy
- Electric: Circuit Breakers
- Gas: Propane, Wood
- Sewer: Mound Septic, Private Sewer, Septic System Compliant - Yes
- Water: Submersible - 4 Inch, Private, Well
Community & neighborhood
Location
- Region: Finlayson
HOA & financial
HOA
- Has HOA: No
Price history
| Date | Event | Price |
|---|---|---|
| 8/2/2024 | Sold | $500,000-2.9%$137/sqft |
Source: | ||
| 7/4/2024 | Pending sale | $514,900$141/sqft |
Source: | ||
| 6/29/2024 | Listing removed | -- |
Source: | ||
| 6/25/2024 | Price change | $514,900-1.9%$141/sqft |
Source: | ||
| 6/13/2024 | Listed for sale | $524,900+23.5%$143/sqft |
Source: | ||
Public tax history
| Year | Property taxes | Tax assessment |
|---|---|---|
| 2024 | $3,710 +20.8% | $418,700 -5% |
| 2023 | $3,070 -2.4% | $440,600 +32.4% |
| 2022 | $3,146 | $332,900 +13.9% |
Find assessor info on the county website
Neighborhood: 55735
Nearby schools
GreatSchools rating
- 3/10Finlayson Elementary SchoolGrades: PK-6Distance: 0.9 mi
- 4/10Hinckley-Finlayson SecondaryGrades: 7-12Distance: 13.1 mi
Get pre-qualified for a loan
At Zillow Home Loans, we can pre-qualify you in as little as 5 minutes with no impact to your credit score.An equal housing lender. NMLS #10287.
Sell with ease on Zillow
Get a Zillow Showcase℠ listing at no additional cost and you could sell for —faster.
$419,300
2% more+$8,386
With Zillow Showcase(estimated)$427,686
