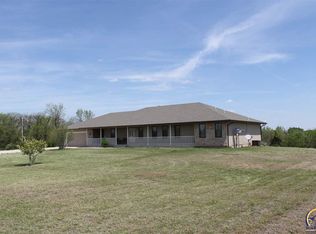Very well built home with a walkout basement on 10 heavily wooded acres. There are 4 bedrooms with 3 baths and a 3 car garage. Very nice kitchen with hardwood floors throughout. T&G ceilings on main floor. Seller is leaving John Deer mower and tiller in utility garage. All on hard surface road. Easy access to Lawrence or Topeka. Bring Offers
This property is off market, which means it's not currently listed for sale or rent on Zillow. This may be different from what's available on other websites or public sources.

