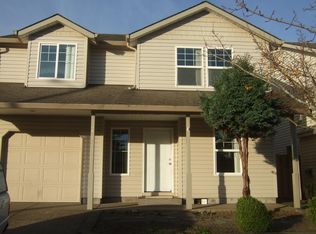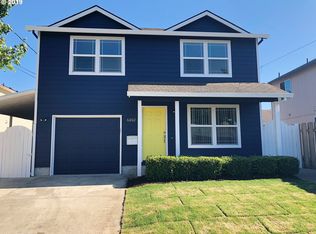Sold
$550,000
6530 SE 60th Ave, Portland, OR 97206
3beds
3,338sqft
Residential, Single Family Residence
Built in 1947
10,018.8 Square Feet Lot
$543,500 Zestimate®
$165/sqft
$2,915 Estimated rent
Home value
$543,500
$500,000 - $587,000
$2,915/mo
Zestimate® history
Loading...
Owner options
Explore your selling options
What's special
Mid-Century Modern. Solid! First time on the market since it was built in 1947. Spacious living, dining and bedrooms with hardwood floors & coved ceilings & arch ways in the living & dining rooms give charm to this home. A wood burning fireplace for the Winter months is in the living room. The garage has a back door that opens to the covered patio which faces East for those hot summer days. Full, unfinished attic. Back in the day there were dutch doors; there is one from the middle bedroom to access the back yard which has a garden shed. Basement has a room with built in drawers and closet that could serve as an office/craft room. There is a work shop space, too, and an exterior door. Property is near Brentwood Park, Lane Middle School and GreenThumb Garden for Portland Public students. Woodstock area is close by for grocery shopping, library, Grand Central Bakery, BiMart, and fun shops. Deadline for offers: Saturday, April 27th, at 5:00 pm. [Home Energy Score = 3. HES Report at https://rpt.greenbuildingregistry.com/hes/OR10225492]
Zillow last checked: 8 hours ago
Listing updated: June 05, 2024 at 05:27pm
Listed by:
Sidney Strange 503-539-5386,
Strange-Bates Realty Group
Bought with:
Megan Ward, 200911078
Windermere Realty Group
Source: RMLS (OR),MLS#: 24122684
Facts & features
Interior
Bedrooms & bathrooms
- Bedrooms: 3
- Bathrooms: 2
- Full bathrooms: 1
- Partial bathrooms: 1
- Main level bathrooms: 1
Primary bedroom
- Features: Hardwood Floors
- Level: Main
- Area: 221
- Dimensions: 17 x 13
Bedroom 2
- Features: Hardwood Floors
- Level: Main
- Area: 130
- Dimensions: 13 x 10
Bedroom 3
- Features: Hardwood Floors
- Level: Main
- Area: 221
- Dimensions: 17 x 13
Dining room
- Features: Bay Window, Coved, Hardwood Floors
- Level: Main
- Area: 196
- Dimensions: 14 x 14
Kitchen
- Features: Dishwasher, Vinyl Floor
- Level: Main
- Area: 156
- Width: 12
Living room
- Features: Coved, Hardwood Floors
- Level: Main
- Area: 304
- Dimensions: 19 x 16
Office
- Features: Builtin Features
- Level: Lower
- Area: 168
- Dimensions: 14 x 12
Heating
- Forced Air, Heat Pump
Cooling
- Heat Pump
Appliances
- Included: Dishwasher, Electric Water Heater, Tank Water Heater
Features
- Built-in Features, Coved
- Flooring: Hardwood, Vinyl
- Windows: Storm Window(s), Bay Window(s)
- Basement: Exterior Entry,Full,Partially Finished
- Number of fireplaces: 1
- Fireplace features: Wood Burning
Interior area
- Total structure area: 3,338
- Total interior livable area: 3,338 sqft
Property
Parking
- Total spaces: 1
- Parking features: Driveway, On Street, Garage Door Opener, Attached
- Attached garage spaces: 1
- Has uncovered spaces: Yes
Features
- Stories: 2
- Patio & porch: Patio
- Fencing: Fenced
Lot
- Size: 10,018 sqft
- Dimensions: 100 x 100
- Features: Level, SqFt 10000 to 14999
Details
- Parcel number: R336239
- Zoning: R 2.5
Construction
Type & style
- Home type: SingleFamily
- Architectural style: Mid Century Modern
- Property subtype: Residential, Single Family Residence
Materials
- Vinyl Siding
- Foundation: Slab
- Roof: Composition
Condition
- Approximately
- New construction: No
- Year built: 1947
Details
- Warranty included: Yes
Utilities & green energy
- Sewer: Public Sewer
- Water: Public
Community & neighborhood
Security
- Security features: Sidewalk
Location
- Region: Portland
- Subdivision: Brentwood - Darlington
Other
Other facts
- Listing terms: Cash,Conventional,FHA,State GI Loan,VA Loan
- Road surface type: Paved
Price history
| Date | Event | Price |
|---|---|---|
| 6/4/2024 | Sold | $550,000+10.2%$165/sqft |
Source: | ||
| 4/29/2024 | Pending sale | $499,000$149/sqft |
Source: | ||
| 4/23/2024 | Listed for sale | $499,000+212%$149/sqft |
Source: | ||
| 1/15/2003 | Sold | $159,950$48/sqft |
Source: Public Record | ||
Public tax history
| Year | Property taxes | Tax assessment |
|---|---|---|
| 2025 | $5,818 +3.7% | $215,940 +3% |
| 2024 | $5,610 +4% | $209,660 +3% |
| 2023 | $5,394 +2.2% | $203,560 +3% |
Find assessor info on the county website
Neighborhood: Brentwood-Darlington
Nearby schools
GreatSchools rating
- 6/10Whitman Elementary SchoolGrades: K-5Distance: 0.8 mi
- 6/10Lane Middle SchoolGrades: 6-8Distance: 0.3 mi
- 6/10Franklin High SchoolGrades: 9-12Distance: 1.9 mi
Schools provided by the listing agent
- Elementary: Whitman
- Middle: Lane
- High: Franklin
Source: RMLS (OR). This data may not be complete. We recommend contacting the local school district to confirm school assignments for this home.
Get a cash offer in 3 minutes
Find out how much your home could sell for in as little as 3 minutes with a no-obligation cash offer.
Estimated market value
$543,500
Get a cash offer in 3 minutes
Find out how much your home could sell for in as little as 3 minutes with a no-obligation cash offer.
Estimated market value
$543,500

