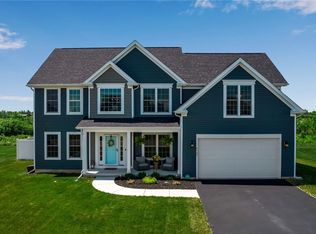Closed
$470,000
6530 Rebecca Rd, Lockport, NY 14094
3beds
1,853sqft
Single Family Residence
Built in 2022
0.31 Acres Lot
$487,900 Zestimate®
$254/sqft
$2,968 Estimated rent
Home value
$487,900
$434,000 - $551,000
$2,968/mo
Zestimate® history
Loading...
Owner options
Explore your selling options
What's special
Introducing a stunning new construction home by Marrano, nestled in the desirable Starpoint school district. This spacious residence features three inviting bedrooms and two and a half well-appointed baths. Convenience is key with a thoughtfully designed first-floor laundry and all included appliances, making moving in a breeze. As you step inside, you’ll be greeted by a warm gas fireplace, perfect for cozy gatherings. The flexible office room offers versatile space tailored to your needs, whether for working from home or creative projects. Outside, enjoy the beautiful stamped concrete patio, a perfect setting for summer entertaining. The home boasts a full partially finished basement that adds even more potential for expansion or storage. With a generous two-car garage, you'll have plenty of space for vehicles and hobbies, plus an energy-efficient tankless water heater and central air conditioning to keep you comfortable year-round. Don’t miss your chance to make this incredible home your own!
Zillow last checked: 8 hours ago
Listing updated: July 17, 2025 at 12:17pm
Listed by:
Liliya Dedovets 716-799-3582,
HUNT Real Estate Corporation
Bought with:
Kristan Jakubowski, 10401258907
WNY Metro Roberts Realty
Source: NYSAMLSs,MLS#: B1591411 Originating MLS: Buffalo
Originating MLS: Buffalo
Facts & features
Interior
Bedrooms & bathrooms
- Bedrooms: 3
- Bathrooms: 3
- Full bathrooms: 2
- 1/2 bathrooms: 1
- Main level bathrooms: 1
Bedroom 1
- Level: Second
Bedroom 1
- Level: Second
Bedroom 2
- Level: Second
Bedroom 2
- Level: Second
Bedroom 3
- Level: Second
Bedroom 3
- Level: Second
Dining room
- Level: First
- Dimensions: 14.00 x 11.00
Dining room
- Level: First
- Dimensions: 14.00 x 11.00
Kitchen
- Level: First
- Dimensions: 12.00 x 10.00
Kitchen
- Level: First
- Dimensions: 12.00 x 10.00
Living room
- Level: First
- Dimensions: 19.00 x 14.00
Living room
- Level: First
- Dimensions: 19.00 x 14.00
Other
- Level: First
Other
- Level: First
Heating
- Gas, Forced Air
Cooling
- Window Unit(s)
Appliances
- Included: Dryer, Dishwasher, Electric Oven, Electric Range, Gas Water Heater, Microwave, Refrigerator, Washer
- Laundry: Main Level
Features
- Granite Counters, Home Office, Kitchen Island
- Flooring: Carpet, Other, See Remarks, Varies, Vinyl
- Basement: Full,Partially Finished,Sump Pump
- Number of fireplaces: 1
Interior area
- Total structure area: 1,853
- Total interior livable area: 1,853 sqft
Property
Parking
- Total spaces: 2
- Parking features: Attached, Electricity, Garage
- Attached garage spaces: 2
Features
- Levels: Two
- Stories: 2
- Patio & porch: Patio
- Exterior features: Blacktop Driveway, Patio
Lot
- Size: 0.31 Acres
- Dimensions: 85 x 160
- Features: Rectangular, Rectangular Lot, Residential Lot
Details
- Parcel number: 2926001520010004036000
- Special conditions: Standard
Construction
Type & style
- Home type: SingleFamily
- Architectural style: Colonial,Two Story
- Property subtype: Single Family Residence
Materials
- Vinyl Siding
- Foundation: Poured
- Roof: Asphalt,Shingle
Condition
- Resale
- Year built: 2022
Details
- Builder model: Heritage IX
Utilities & green energy
- Electric: Circuit Breakers
- Sewer: Connected
- Water: Connected, Public
- Utilities for property: High Speed Internet Available, Sewer Connected, Water Connected
Community & neighborhood
Location
- Region: Lockport
- Subdivision: Section 15201
Other
Other facts
- Listing terms: Cash,Conventional,FHA,VA Loan
Price history
| Date | Event | Price |
|---|---|---|
| 7/17/2025 | Sold | $470,000$254/sqft |
Source: | ||
| 5/15/2025 | Pending sale | $470,000$254/sqft |
Source: | ||
| 5/12/2025 | Price change | $470,000-6%$254/sqft |
Source: | ||
| 4/29/2025 | Price change | $499,900-2.7%$270/sqft |
Source: | ||
| 4/23/2025 | Price change | $514,000-0.2%$277/sqft |
Source: | ||
Public tax history
Tax history is unavailable.
Neighborhood: South Lockport
Nearby schools
GreatSchools rating
- NAFricano Primary SchoolGrades: K-2Distance: 6 mi
- 7/10Starpoint Middle SchoolGrades: 6-8Distance: 6 mi
- 9/10Starpoint High SchoolGrades: 9-12Distance: 6 mi
Schools provided by the listing agent
- District: Starpoint
Source: NYSAMLSs. This data may not be complete. We recommend contacting the local school district to confirm school assignments for this home.
