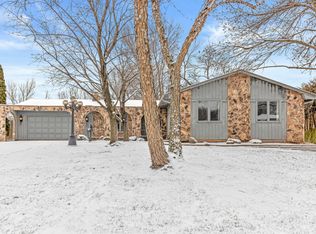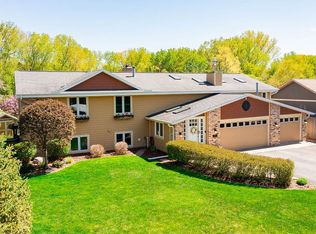Closed
$1,380,000
6530 Balsam Ln N, Maple Grove, MN 55369
5beds
4,318sqft
Single Family Residence
Built in 1974
0.49 Acres Lot
$1,397,800 Zestimate®
$320/sqft
$3,938 Estimated rent
Home value
$1,397,800
$1.27M - $1.52M
$3,938/mo
Zestimate® history
Loading...
Owner options
Explore your selling options
What's special
This stunning 5bed,4bath residence has been fully renovated,offering better-than-new luxury living.Enjoy
a newly upgraded shoreline w/ a year-round docking & lift system.Inside, the gourmet kitchen features
double ovens,a pot filler,marble backsplash & an oversized island w/ ample storage.The breakfast area,w/
a cozy window seat,offers breathtaking lake views.The main level is bright & airy w/ floor-to-ceiling
windows,countless skylights & vaulted ceilings.The luxurious master suite includes a spa-like bath &
walk-in closet.The upper level has 3 additional beds, 2 w/ oversized walk-in closets.The oversized office
space w/ custom cabinetry makes working from home a dream.The lower level includes a 5th bed,a rec room
currently used as a fitness studio & a spacious family area.The home also offers a large laundry & mud
room space leading to a cozy covered patio & a 40x30ft deck for outdoor entertaining while enjoying the
exceptional views of park reserve giving this home a private feel.
Zillow last checked: 8 hours ago
Listing updated: November 01, 2025 at 11:37pm
Listed by:
Brianna Roeder 320-282-8885,
Realty Group LLC
Bought with:
Miriam Johnson-Dunkirk
Coldwell Banker Realty
Source: NorthstarMLS as distributed by MLS GRID,MLS#: 6588048
Facts & features
Interior
Bedrooms & bathrooms
- Bedrooms: 5
- Bathrooms: 4
- Full bathrooms: 1
- 3/4 bathrooms: 2
- 1/2 bathrooms: 1
Bedroom 1
- Level: Main
- Area: 260 Square Feet
- Dimensions: 20x13
Bedroom 2
- Level: Main
- Area: 170 Square Feet
- Dimensions: 17x10
Bedroom 3
- Level: Main
- Area: 168 Square Feet
- Dimensions: 14x12
Bedroom 4
- Level: Main
- Area: 130 Square Feet
- Dimensions: 13x10
Bedroom 5
- Level: Lower
- Area: 110 Square Feet
- Dimensions: 11x10
Dining room
- Level: Main
- Area: 255 Square Feet
- Dimensions: 17x15
Family room
- Level: Lower
- Area: 345 Square Feet
- Dimensions: 15x23
Foyer
- Level: Main
- Area: 108 Square Feet
- Dimensions: 12x9
Informal dining room
- Level: Main
- Area: 121 Square Feet
- Dimensions: 11x11
Kitchen
- Level: Main
- Area: 182 Square Feet
- Dimensions: 14x13
Living room
- Level: Main
- Area: 325 Square Feet
- Dimensions: 25x13
Office
- Level: Main
- Area: 221 Square Feet
- Dimensions: 17x13
Recreation room
- Level: Lower
- Area: 390 Square Feet
- Dimensions: 26x15
Screened porch
- Level: Lower
- Area: 208 Square Feet
- Dimensions: 16x13
Heating
- Forced Air, Fireplace(s), Radiant Floor
Cooling
- Central Air
Appliances
- Included: Cooktop, Dishwasher, Disposal, Double Oven, Dryer, ENERGY STAR Qualified Appliances, Exhaust Fan, Freezer, Humidifier, Gas Water Heater, Water Filtration System, Water Osmosis System, Microwave, Refrigerator, Stainless Steel Appliance(s), Wall Oven, Washer, Water Softener Owned
Features
- Basement: Drain Tiled,Finished,Storage Space,Sump Pump,Walk-Out Access
- Number of fireplaces: 1
- Fireplace features: Family Room, Gas
Interior area
- Total structure area: 4,318
- Total interior livable area: 4,318 sqft
- Finished area above ground: 2,836
- Finished area below ground: 1,486
Property
Parking
- Total spaces: 4
- Parking features: Attached, Concrete, Floor Drain, Garage Door Opener, Insulated Garage, Tandem, Tuckunder Garage
- Attached garage spaces: 4
- Has uncovered spaces: Yes
- Details: Garage Dimensions (46x22)
Accessibility
- Accessibility features: None
Features
- Levels: Multi/Split
- Patio & porch: Covered, Deck, Enclosed, Patio, Porch, Screened
- Has view: Yes
- View description: Lake, Panoramic
- Has water view: Yes
- Water view: Lake
- Waterfront features: Channel Shore, Dock, Lake Front, Lake View, Waterfront Elevation(4-10), Waterfront Num(27011101), Lake Bottom(Soft), Lake Acres(296), Lake Depth(34)
- Body of water: Eagle
- Frontage length: Water Frontage: 90
Lot
- Size: 0.49 Acres
- Dimensions: 90 x 194 x 90 x 235
- Features: Accessible Shoreline
Details
- Additional structures: Storage Shed
- Foundation area: 2836
- Parcel number: 3511922410034
- Zoning description: Residential-Single Family
Construction
Type & style
- Home type: SingleFamily
- Property subtype: Single Family Residence
Materials
- Brick/Stone, Stucco
- Roof: Age 8 Years or Less
Condition
- Age of Property: 51
- New construction: No
- Year built: 1974
Utilities & green energy
- Electric: Circuit Breakers
- Gas: Electric
- Sewer: City Sewer/Connected
- Water: City Water/Connected
Community & neighborhood
Location
- Region: Maple Grove
- Subdivision: Buena Vista Terrace 2nd Add
HOA & financial
HOA
- Has HOA: No
Price history
| Date | Event | Price |
|---|---|---|
| 10/30/2024 | Sold | $1,380,000-1.4%$320/sqft |
Source: | ||
| 9/11/2024 | Pending sale | $1,399,000$324/sqft |
Source: | ||
| 8/20/2024 | Listed for sale | $1,399,000+89.1%$324/sqft |
Source: | ||
| 11/15/2018 | Sold | $740,000+362.8%$171/sqft |
Source: Public Record | ||
| 2/25/1992 | Sold | $159,900$37/sqft |
Source: Agent Provided | ||
Public tax history
| Year | Property taxes | Tax assessment |
|---|---|---|
| 2025 | $14,132 +5.4% | $1,179,200 +17% |
| 2024 | $13,408 +8.9% | $1,007,500 +1.4% |
| 2023 | $12,317 +20.9% | $993,900 +0.6% |
Find assessor info on the county website
Neighborhood: 55369
Nearby schools
GreatSchools rating
- 9/10Cedar Island Elementary SchoolGrades: PK-5Distance: 0.7 mi
- 6/10Maple Grove Middle SchoolGrades: 6-8Distance: 0.7 mi
- 5/10Osseo Senior High SchoolGrades: 9-12Distance: 3.5 mi
Get a cash offer in 3 minutes
Find out how much your home could sell for in as little as 3 minutes with a no-obligation cash offer.
Estimated market value
$1,397,800
Get a cash offer in 3 minutes
Find out how much your home could sell for in as little as 3 minutes with a no-obligation cash offer.
Estimated market value
$1,397,800

