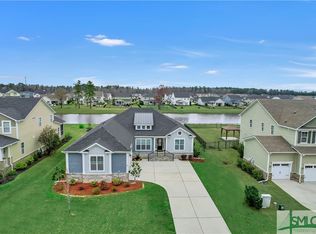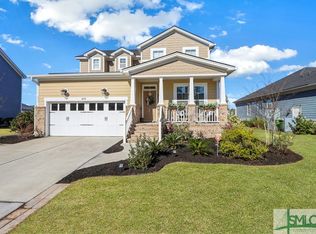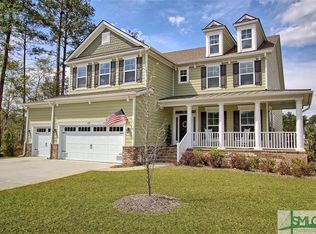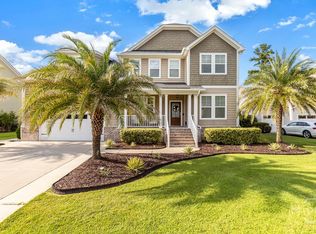Sold for $670,000
$670,000
653 Wyndham Way, Pooler, GA 31322
5beds
4,052sqft
Single Family Residence
Built in 2018
0.32 Acres Lot
$679,700 Zestimate®
$165/sqft
$4,066 Estimated rent
Home value
$679,700
$639,000 - $727,000
$4,066/mo
Zestimate® history
Loading...
Owner options
Explore your selling options
What's special
Welcome to 653 Wyndham Way, a luxurious waterfront residence nestled in the prestigious, gated community of Forest Lakes. Spanning 4,052 sqft & sitting on a generous 1/3 acre lot, this property exudes grandeur. Upgraded lightings create an ambiance of opulence, complemented by serene water views at various vantage points.The gourmet kitchen boasts quartz counters, chic appliances, pantry & wine rack; making it a culinary haven for the discerning chef.Additional features inc a mudroom, office, dining room, sitting room, guest bedroom with ensuite down, & loft The owners' suite is a sanctuary of comfort, featuring 2 walk-in closets & its own laundry hookups. The ensuite bath is a true retreat with a soaking tub & spacious tiled shower, exuding luxury. Outside features tranquil water views, a spacious covered front & rear porch & added fruit trees throughout. Residents have access to a clubhouse, gym, tennis courts & community lagoons, adding to the allure of this remarkable property.
Zillow last checked: 8 hours ago
Listing updated: June 03, 2024 at 01:04pm
Listed by:
Trisha M. Cook 912-844-8662,
Compass Georgia, LLC
Bought with:
Rozi H. Patel, 386244
eXp Realty LLC
Source: Hive MLS,MLS#: SA304471
Facts & features
Interior
Bedrooms & bathrooms
- Bedrooms: 5
- Bathrooms: 5
- Full bathrooms: 4
- 1/2 bathrooms: 1
Primary bedroom
- Level: Upper
- Dimensions: 0 x 0
Other
- Level: Lower
- Dimensions: 0 x 0
Heating
- Central, Electric, Heat Pump
Cooling
- Central Air, Electric, Heat Pump
Appliances
- Included: Some Electric Appliances, Some Gas Appliances, Convection Oven, Cooktop, Double Oven, Dishwasher, Electric Water Heater, Disposal, Microwave, Plumbed For Ice Maker, Refrigerator, Range Hood
- Laundry: Laundry Room, Other, Upper Level
Features
- Breakfast Bar, Breakfast Area, Tray Ceiling(s), Ceiling Fan(s), Cathedral Ceiling(s), Double Vanity, Entrance Foyer, Gourmet Kitchen, Garden Tub/Roman Tub, High Ceilings, Kitchen Island, Primary Suite, Pantry, Pull Down Attic Stairs, Recessed Lighting, Sitting Area in Primary, Split Bedrooms, Separate Shower, Upper Level Primary, Wired for Sound, Fireplace
- Windows: Double Pane Windows
- Basement: None
- Attic: Pull Down Stairs
- Number of fireplaces: 1
- Fireplace features: Family Room, Gas, Gas Starter, Ventless
Interior area
- Total interior livable area: 4,052 sqft
Property
Parking
- Total spaces: 2
- Parking features: Attached, Garage Door Opener
- Garage spaces: 2
Features
- Patio & porch: Covered, Patio, Porch, Front Porch
- Pool features: Community
- Has view: Yes
- View description: Lagoon, Lake
- Has water view: Yes
- Water view: Lagoon,Lake
- Waterfront features: Lake, Lagoon
Lot
- Size: 0.32 Acres
- Dimensions: 80 x 174..96 x 79.98 x 174.95
- Features: Back Yard, Private, Sprinkler System
Details
- Parcel number: 51014C06039
- Zoning description: Single Family
- Special conditions: Standard
Construction
Type & style
- Home type: SingleFamily
- Architectural style: Traditional
- Property subtype: Single Family Residence
Materials
- Brick, Concrete
- Foundation: Raised, Slab
- Roof: Composition,Ridge Vents
Condition
- New construction: No
- Year built: 2018
Details
- Builder model: BROOKHAVEN
- Builder name: LANDMARK 24 HOMES
Utilities & green energy
- Sewer: Public Sewer
- Water: Public
- Utilities for property: Cable Available, Underground Utilities
Green energy
- Energy efficient items: Insulation, Windows
Community & neighborhood
Security
- Security features: Security Service
Community
- Community features: Clubhouse, Pool, Fitness Center, Gated, Lake, Park, Shopping, Street Lights, Sidewalks, Tennis Court(s), Trails/Paths, Curbs, Gutter(s)
Location
- Region: Pooler
- Subdivision: FOREST LAKES
HOA & financial
HOA
- Has HOA: Yes
- HOA fee: $1,303 annually
- Services included: Road Maintenance
- Association name: FOREST LAKES HOA
- Association phone: 912-354-7987
Other
Other facts
- Listing agreement: Exclusive Right To Sell
- Listing terms: ARM,Cash,Conventional,FHA,VA Loan
- Ownership type: Homeowner/Owner
- Road surface type: Asphalt, Paved
Price history
| Date | Event | Price |
|---|---|---|
| 6/3/2024 | Sold | $670,000-2.6%$165/sqft |
Source: | ||
| 3/22/2024 | Price change | $688,000-1.7%$170/sqft |
Source: | ||
| 2/8/2024 | Listed for sale | $699,900+51.3%$173/sqft |
Source: | ||
| 2/28/2019 | Sold | $462,566$114/sqft |
Source: | ||
Public tax history
| Year | Property taxes | Tax assessment |
|---|---|---|
| 2025 | $8,668 +12674% | $287,040 +4.2% |
| 2024 | $68 | $275,520 +20.6% |
| 2023 | -- | $228,440 +9.2% |
Find assessor info on the county website
Neighborhood: 31322
Nearby schools
GreatSchools rating
- 7/10New Hampstead K-8 SchoolGrades: PK-8Distance: 5.7 mi
- 5/10New Hampstead High SchoolGrades: 9-12Distance: 5.5 mi
Schools provided by the listing agent
- Elementary: GODLEY K-8
- Middle: GODLEY K-8
- High: NEW HAMPSTEAD
Source: Hive MLS. This data may not be complete. We recommend contacting the local school district to confirm school assignments for this home.
Get pre-qualified for a loan
At Zillow Home Loans, we can pre-qualify you in as little as 5 minutes with no impact to your credit score.An equal housing lender. NMLS #10287.
Sell for more on Zillow
Get a Zillow Showcase℠ listing at no additional cost and you could sell for .
$679,700
2% more+$13,594
With Zillow Showcase(estimated)$693,294



