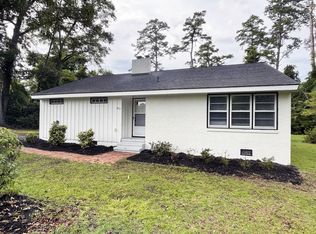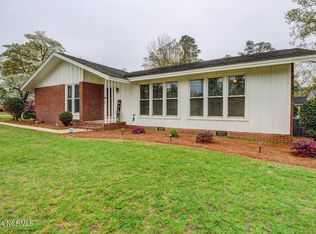Sold for $235,800
$235,800
653 Wildwood Road, Whiteville, NC 28472
3beds
2,078sqft
Single Family Residence
Built in 1966
0.43 Acres Lot
$252,400 Zestimate®
$113/sqft
$1,643 Estimated rent
Home value
$252,400
$237,000 - $268,000
$1,643/mo
Zestimate® history
Loading...
Owner options
Explore your selling options
What's special
NOW AVAILABLE! This magnificent ranch style home features old style charm of solid wood original cabinets, a formal dining room with fireplace, and a cozy family den with its own fireplace. Combine that warm feeling of home with upgrades including a new roof, new flooring, updated bathrooms, new HVAC, spacious living areas and kitchen, whole house generator and much more! Outdoors, there is a wired workshop and a patio that would make that first cup of coffee or a family dinner equally as relaxing! Home sits on a corner lot in an established neighborhood just minutes from downtown Whiteville, shopping, hospitals and schools! Easy access to highway 74 with Wilmington a short drive to the east and I-95 to the west. COME TOUR THIS HOUSE AND MAKE IT YOUR HOME!
Zillow last checked: 8 hours ago
Listing updated: January 18, 2026 at 10:43pm
Listed by:
Austin M Grainger 910-317-5128,
Brunswick County Holmes Real Estate
Bought with:
A Non Member
A Non Member
Source: Hive MLS,MLS#: 100357101 Originating MLS: Brunswick County Association of Realtors
Originating MLS: Brunswick County Association of Realtors
Facts & features
Interior
Bedrooms & bathrooms
- Bedrooms: 3
- Bathrooms: 2
- Full bathrooms: 2
Primary bedroom
- Level: Primary Living Area
Dining room
- Features: Combination, Formal, Eat-in Kitchen
Heating
- Electric, Heat Pump
Cooling
- Central Air
Appliances
- Included: Vented Exhaust Fan, Gas Oven, Built-In Microwave, Range, Dishwasher
- Laundry: Dryer Hookup, Washer Hookup, Laundry Room
Features
- Master Downstairs, Walk-in Closet(s), Whole-Home Generator, Generator Plug, Ceiling Fan(s), Walk-in Shower, Gas Log, Walk-In Closet(s), Workshop
- Flooring: LVT/LVP, Carpet, Concrete, Tile
- Doors: Storm Door(s)
- Basement: None
- Attic: Partially Floored,Pull Down Stairs
- Has fireplace: Yes
- Fireplace features: Gas Log
Interior area
- Total structure area: 2,078
- Total interior livable area: 2,078 sqft
Property
Parking
- Total spaces: 4
- Parking features: Covered, Detached, Concrete
- Carport spaces: 1
- Uncovered spaces: 3
Accessibility
- Accessibility features: None
Features
- Levels: One
- Stories: 1
- Patio & porch: Enclosed, Patio
- Exterior features: Storm Doors
- Pool features: None
- Fencing: None
- Waterfront features: None
Lot
- Size: 0.43 Acres
- Dimensions: 108 x 175 x 108 x 175
- Features: Level, Corner Lot
Details
- Additional structures: Storage
- Parcel number: 0291.01359967.000
- Zoning: WH WR
- Special conditions: Standard
- Other equipment: Generator
Construction
Type & style
- Home type: SingleFamily
- Property subtype: Single Family Residence
Materials
- Brick
- Foundation: Crawl Space
- Roof: Metal
Condition
- New construction: No
- Year built: 1966
Utilities & green energy
- Sewer: Public Sewer
- Water: Public
- Utilities for property: Sewer Available, Water Available
Green energy
- Green verification: None
Community & neighborhood
Security
- Security features: Security System, Smoke Detector(s)
Location
- Region: Whiteville
- Subdivision: Not In Subdivision
HOA & financial
HOA
- Has HOA: No
- Amenities included: Cable TV
Other
Other facts
- Listing agreement: Exclusive Right To Sell
- Listing terms: Cash,Conventional,USDA Loan,VA Loan
- Road surface type: Paved
Price history
| Date | Event | Price |
|---|---|---|
| 7/18/2023 | Sold | $235,800-10%$113/sqft |
Source: | ||
| 4/21/2023 | Pending sale | $262,000$126/sqft |
Source: | ||
| 4/13/2023 | Listed for sale | $262,000$126/sqft |
Source: | ||
| 2/2/2023 | Listing removed | -- |
Source: | ||
| 11/9/2022 | Listed for sale | $262,000+54.1%$126/sqft |
Source: | ||
Public tax history
| Year | Property taxes | Tax assessment |
|---|---|---|
| 2025 | $1,221 -40.8% | $134,300 |
| 2024 | $2,061 | $134,300 |
| 2023 | -- | $134,300 |
Find assessor info on the county website
Neighborhood: 28472
Nearby schools
GreatSchools rating
- 4/10Edgewood ElementaryGrades: 3-5Distance: 0.9 mi
- 4/10Central MiddleGrades: 6-8Distance: 1.7 mi
- 4/10Whiteville HighGrades: 9-12Distance: 1.2 mi
Get pre-qualified for a loan
At Zillow Home Loans, we can pre-qualify you in as little as 5 minutes with no impact to your credit score.An equal housing lender. NMLS #10287.

