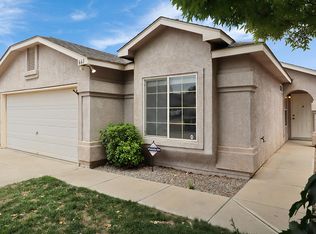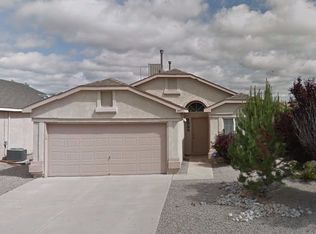One story home with open floor plan and vaulted ceilings. Master suite separate from other two bedrooms. Recent upgrades include: new roof, granite counters in kitchen, ceramic tile in all wet areas and faux wood laminate flooring in main living dining, stainless steel appliances, storage shed. Lot backs open space (Arroyo de las Montoyas) so no homes directly behind. HOA maintains and waters front yards. Northern Meadows Community has numerous parks and walking/biking trails for residents to enjoy.
This property is off market, which means it's not currently listed for sale or rent on Zillow. This may be different from what's available on other websites or public sources.

