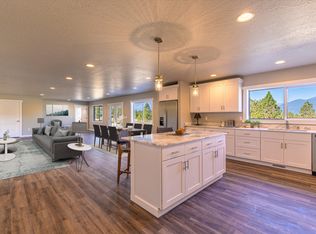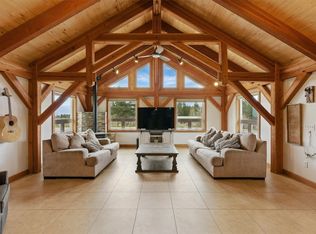The views will not go unnoticed on Treece Gulch Road. Attention to detail is apparent throughout this newly built home. Walk into circle sawn hardwood floors and a bright kitchen embellished with copper. Alder cabinetry frames the views out the window above the copper basin sink. Granite countertops and stainless steel appliances complete the look. The dining and living areas are located just off the kitchen with a gas fireplace. The master bedroom comes complete with an ensuite bathroom featuring a rustic reclaimed wood vanity and radiant in floor heat. Through the master bath is a walk in closet with custom Lindley's cabinetry. Outside, a 30x40 shop with 100 amp service waits for all of your recreational gear. Escape to the Bitterroot Valley! 2020-08-06
This property is off market, which means it's not currently listed for sale or rent on Zillow. This may be different from what's available on other websites or public sources.


