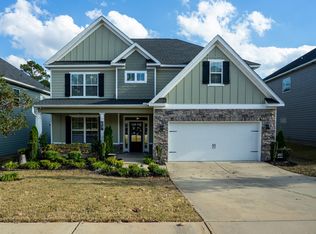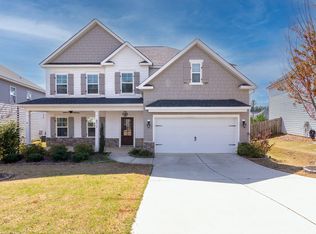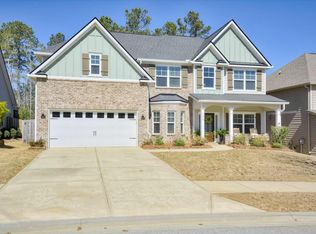Sold for $474,900
$474,900
653 Tree Top Trl, Evans, GA 30809
5beds
3,260sqft
Single Family Residence
Built in 2018
8,276.4 Square Feet Lot
$482,200 Zestimate®
$146/sqft
$2,745 Estimated rent
Home value
$482,200
$453,000 - $511,000
$2,745/mo
Zestimate® history
Loading...
Owner options
Explore your selling options
What's special
Welcome to this stunning 5-bedroom, 3-bath home with over 3,100 square feet of living space, perfectly nestled in the highly sought-after Whispering Pines community. From its inviting rocking chair front porch to its spacious and functional layout, this home offers comfort, style, and space for the whole family.
Step inside to find a formal dining room with elegant coffered ceilings just off the foyer. The main living area features a seamless open concept, connecting the generous family room with a cozy fireplace to a beautifully appointed kitchen. The kitchen is a chef's dream, boasting granite countertops, stainless steel appliances including a built-in double oven, an oversized single-bowl sink, and a sunny breakfast nook. Rich hardwood floors run throughout the dining room, great room, kitchen, and breakfast area, adding warmth and character to the space.
A full guest suite with a private bath is conveniently located on the main floor, perfect for visitors or multi-generational living. Upstairs, you'll find a spacious owner's retreat with a luxurious ensuite featuring a fully tiled shower, soaking tub, and dual vanities. Three additional bedrooms, another full bath, and a laundry room complete the second level.
Additional upgrades include granite countertops in all bathrooms, tile flooring in all wet areas, ceiling fans in all bedrooms and great room, HDMI conduit in the living area, and an elite trim package for a polished finish. The home is also built with energy efficiency in mind, featuring radiant barrier roof decking.
Enjoy outdoor living in the fully fenced backyard with a covered patio complete with a fan for those hot summer days—perfect for entertaining or relaxing. The beautifully landscaped and irrigated yard adds the finishing touch to this exceptional property.
Located in the desirable Whispering Pines community—featuring scenic walking trails, a 3.5-acre park, and a resort-style pool—this home offers the perfect blend of comfort, convenience, and lifestyle. It's zoned for top-rated Columbia County schools and ideally positioned just minutes from Fort Eisenhower, I-20, I-520, local shopping, and the outdoor recreation of Clarks Hill Lake. Don't miss your chance to make this incredible home yours—schedule your private tour today!
Zillow last checked: 8 hours ago
Listing updated: August 05, 2025 at 06:22am
Listed by:
Jessica Thompson 706-840-1528,
Meybohm Real Estate - Augusta
Bought with:
Shannon D Rollings, 48555
Shannon Rollings Real Estate
Source: Aiken MLS,MLS#: 217617
Facts & features
Interior
Bedrooms & bathrooms
- Bedrooms: 5
- Bathrooms: 3
- Full bathrooms: 3
Primary bedroom
- Level: Upper
- Area: 450
- Dimensions: 25 x 18
Bedroom 2
- Level: Upper
- Area: 168
- Dimensions: 14 x 12
Bedroom 3
- Level: Upper
- Area: 195
- Dimensions: 15 x 13
Bedroom 4
- Level: Upper
- Area: 208
- Dimensions: 16 x 13
Dining room
- Level: Main
- Area: 154
- Dimensions: 14 x 11
Family room
- Level: Main
- Area: 306
- Dimensions: 18 x 17
Kitchen
- Level: Main
- Area: 165
- Dimensions: 15 x 11
Laundry
- Level: Upper
- Area: 80
- Dimensions: 10 x 8
Other
- Level: Main
- Area: 132
- Dimensions: 12 x 11
Other
- Level: Main
- Area: 165
- Dimensions: 15 x 11
Other
- Level: Main
- Area: 176
- Dimensions: 16 x 11
Heating
- Heat Pump
Cooling
- Other, Central Air
Appliances
- Included: See Remarks, Other, Microwave, Washer, Refrigerator, Dishwasher, Disposal, Dryer
Features
- See Remarks, Ceiling Fan(s), Eat-in Kitchen
- Flooring: Carpet, Ceramic Tile, Hardwood
- Basement: None
- Number of fireplaces: 1
- Fireplace features: Family Room
Interior area
- Total structure area: 3,260
- Total interior livable area: 3,260 sqft
- Finished area above ground: 3,260
- Finished area below ground: 0
Property
Parking
- Total spaces: 2
- Parking features: Attached, Garage Door Opener
- Attached garage spaces: 2
Features
- Levels: Two
- Patio & porch: Porch
- Exterior features: See Remarks, Other
- Pool features: None
- Fencing: Fenced
Lot
- Size: 8,276 sqft
- Features: Landscaped, Sprinklers In Front, Sprinklers In Rear
Details
- Additional structures: None
- Parcel number: 059400
- Special conditions: Standard
- Horse amenities: None
Construction
Type & style
- Home type: SingleFamily
- Architectural style: Contemporary
- Property subtype: Single Family Residence
Materials
- Brick, HardiPlank Type
- Foundation: Slab
- Roof: Composition
Condition
- New construction: No
- Year built: 2018
Utilities & green energy
- Sewer: Public Sewer
- Water: Public
- Utilities for property: Cable Available
Community & neighborhood
Community
- Community features: See Remarks, Pool
Location
- Region: Evans
- Subdivision: None
HOA & financial
HOA
- Has HOA: Yes
- HOA fee: $600 annually
Other
Other facts
- Listing terms: Contract
- Road surface type: Paved
Price history
| Date | Event | Price |
|---|---|---|
| 7/30/2025 | Sold | $474,900$146/sqft |
Source: | ||
| 6/10/2025 | Pending sale | $474,900$146/sqft |
Source: | ||
| 4/29/2025 | Price change | $474,900-2.1%$146/sqft |
Source: | ||
| 4/18/2025 | Listed for sale | $484,900+7.8%$149/sqft |
Source: | ||
| 12/1/2023 | Sold | $450,000$138/sqft |
Source: Public Record Report a problem | ||
Public tax history
| Year | Property taxes | Tax assessment |
|---|---|---|
| 2024 | $1,633 -65.1% | $450,000 -0.7% |
| 2023 | $4,673 +13% | $453,300 +15.5% |
| 2022 | $4,136 +8.9% | $392,432 +14.1% |
Find assessor info on the county website
Neighborhood: 30809
Nearby schools
GreatSchools rating
- 8/10Parkway Elementary SchoolGrades: PK-5Distance: 0.5 mi
- 7/10Greenbrier Middle SchoolGrades: 6-8Distance: 2.9 mi
- 9/10Greenbrier High SchoolGrades: 9-12Distance: 2.8 mi
Get pre-qualified for a loan
At Zillow Home Loans, we can pre-qualify you in as little as 5 minutes with no impact to your credit score.An equal housing lender. NMLS #10287.
Sell for more on Zillow
Get a Zillow Showcase℠ listing at no additional cost and you could sell for .
$482,200
2% more+$9,644
With Zillow Showcase(estimated)$491,844


