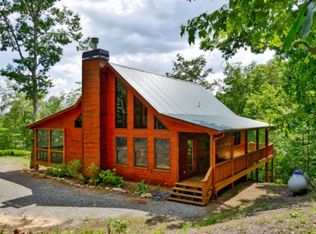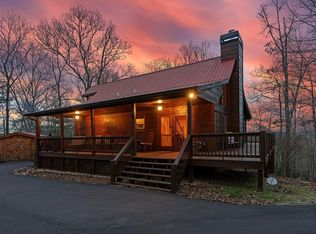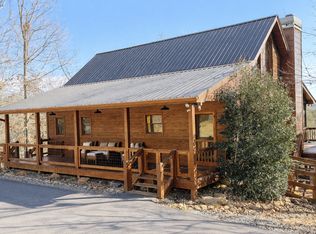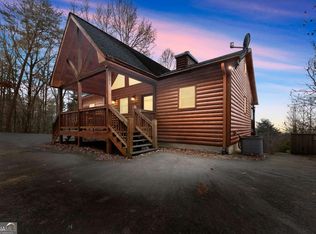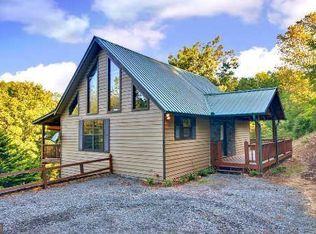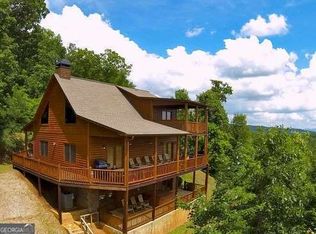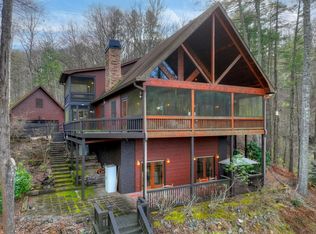Mountain Retreat with Views 4BR / 3.5BA Assumable Loan Available at 3.87%. Enjoy mountain living at its best in this beautifully maintained 4-bedroom, 3.5-bath cabin offering inviting mountain views, charm, and excellent short-term rental appeal. Situated on 1.5 private, acres with no HOA, this turn-key home is conveniently located just minutes from downtown Blue Ridge, shopping, dining, and area attractions. Easy access is a standout feature, with a paved road and paved driveway, ample parking, and multiple outdoor living spaces designed to soak in the views. Relax or entertain on the wrap-around deck, private upper-level balcony, hot tub, fire pit, and outdoor TV area, all ideal for guests and gatherings.Inside, the cabin features warm mountain finishes including wood cabinetry, granite countertops, stone backsplash, stainless steel appliances, and a cozy gas log fireplace. The main level includes two bedrooms, while the upper level offers an additional bedroom and a loft lounge with its own private balcony overlooking the mountains. The finished terrace level provides added flexibility with a kitchen area, bunk room, half bath, laundry, and space designed for both fun and function, perfect for guests or rental use. A whole-house generator offers year-round peace of mind.The home can be offered furnished, providing an easy transition whether you're seeking a full-time residence, second home, or income-producing mountain getaway.
Active
$779,000
653 The Woods Rd, Mineral Bluff, GA 30559
4beds
2,750sqft
Est.:
Single Family Residence, Cabin
Built in 2009
1.5 Acres Lot
$762,800 Zestimate®
$283/sqft
$-- HOA
What's special
Cozy gas log fireplaceInviting mountain viewsWarm mountain finishesWrap-around deckPrivate upper-level balconyHot tubAmple parking
- 14 days |
- 1,327 |
- 61 |
Likely to sell faster than
Zillow last checked: 8 hours ago
Listing updated: February 05, 2026 at 06:49am
Listed by:
Christina Tighe 7066325596,
Blue Ridge Realty, Inc.
Source: GAMLS,MLS#: 10683188
Tour with a local agent
Facts & features
Interior
Bedrooms & bathrooms
- Bedrooms: 4
- Bathrooms: 4
- Full bathrooms: 3
- 1/2 bathrooms: 1
- Main level bathrooms: 2
- Main level bedrooms: 2
Rooms
- Room types: Game Room
Heating
- Central, Heat Pump
Cooling
- Central Air
Appliances
- Included: Dishwasher, Dryer, Microwave, Refrigerator, Washer
- Laundry: In Basement
Features
- Master On Main Level
- Flooring: Hardwood
- Basement: Finished
- Number of fireplaces: 2
- Fireplace features: Gas Log
Interior area
- Total structure area: 2,750
- Total interior livable area: 2,750 sqft
- Finished area above ground: 2,750
- Finished area below ground: 0
Video & virtual tour
Property
Parking
- Parking features: Side/Rear Entrance
Features
- Levels: Two
- Stories: 2
- Has view: Yes
- View description: Mountain(s)
Lot
- Size: 1.5 Acres
- Features: Private
Details
- Parcel number: 0030 10812
Construction
Type & style
- Home type: SingleFamily
- Architectural style: Country/Rustic
- Property subtype: Single Family Residence, Cabin
Materials
- Wood Siding
- Roof: Metal
Condition
- Resale
- New construction: No
- Year built: 2009
Utilities & green energy
- Electric: Generator
- Sewer: Septic Tank
- Water: Well
- Utilities for property: High Speed Internet
Community & HOA
Community
- Features: None
- Subdivision: The Woods
HOA
- Has HOA: No
- Services included: None
Location
- Region: Mineral Bluff
Financial & listing details
- Price per square foot: $283/sqft
- Tax assessed value: $541,575
- Annual tax amount: $1,985
- Date on market: 2/1/2026
- Cumulative days on market: 14 days
- Listing agreement: Exclusive Right To Sell
Estimated market value
$762,800
$725,000 - $801,000
$2,919/mo
Price history
Price history
| Date | Event | Price |
|---|---|---|
| 2/1/2026 | Listed for sale | $779,000-1.3%$283/sqft |
Source: NGBOR #423621 Report a problem | ||
| 2/1/2026 | Listing removed | $789,000$287/sqft |
Source: NGBOR #420019 Report a problem | ||
| 12/2/2025 | Listed for sale | $789,000$287/sqft |
Source: | ||
| 11/24/2025 | Pending sale | $789,000$287/sqft |
Source: | ||
| 11/2/2025 | Listed for sale | $789,000-1.2%$287/sqft |
Source: NGBOR #420019 Report a problem | ||
Public tax history
Public tax history
| Year | Property taxes | Tax assessment |
|---|---|---|
| 2024 | $1,985 +13.2% | $216,630 +25.9% |
| 2023 | $1,755 +42.2% | $172,080 +25.5% |
| 2022 | $1,233 -8% | $137,126 +33.7% |
Find assessor info on the county website
BuyAbility℠ payment
Est. payment
$4,166/mo
Principal & interest
$3666
Home insurance
$273
Property taxes
$227
Climate risks
Neighborhood: 30559
Nearby schools
GreatSchools rating
- 5/10East Fannin Elementary SchoolGrades: PK-5Distance: 2.9 mi
- 7/10Fannin County Middle SchoolGrades: 6-8Distance: 4 mi
- 4/10Fannin County High SchoolGrades: 9-12Distance: 5.8 mi
Schools provided by the listing agent
- Elementary: Blue Ridge
- Middle: Fannin County
- High: Fannin County
Source: GAMLS. This data may not be complete. We recommend contacting the local school district to confirm school assignments for this home.
- Loading
- Loading
