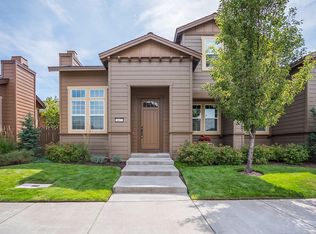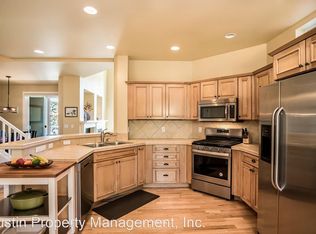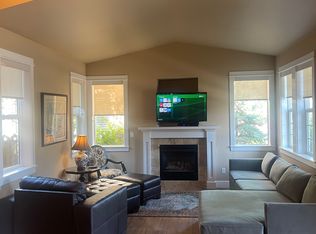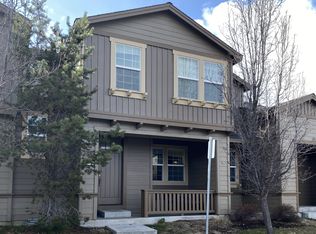You will enjoy living in this convenient and desirable location just above the Old Mill district. Easily access trails, shops and restaurants! You will appreciate this well taken care of and lightly lived in townhome in the heart of everything Bend. The layout of the home is the popular Cultus floor plan which offers an open floor plan with 4 generous sized bedrooms. Master and en-suite located on the main, along with an additional bedroom and/or den. Beautiful (newer) hardwood flooring on majority of main floor and stairs. Upstairs you will find 2 additional bedrooms along with an inviting loft area. Experience views of Mt. Bachelor from the upstairs bedroom! You will truly enjoy your new low-maintenance lifestyle when you call this townhome your new home.......
This property is off market, which means it's not currently listed for sale or rent on Zillow. This may be different from what's available on other websites or public sources.



