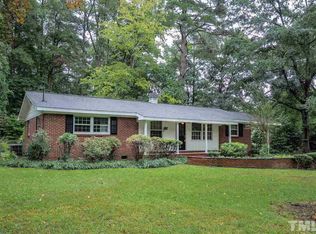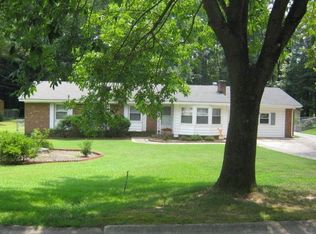Sold for $410,000
$410,000
653 S Lakeside Dr, Raleigh, NC 27606
3beds
1,392sqft
SingleFamily
Built in 1966
0.76 Acres Lot
$427,300 Zestimate®
$295/sqft
$1,949 Estimated rent
Home value
$427,300
$406,000 - $449,000
$1,949/mo
Zestimate® history
Loading...
Owner options
Explore your selling options
What's special
Brick Ranch Home with cute rocking chair porch. New Roof, Renovated Bathrooms, Freshly Painted, Freshly Refinished Floors. HVAC is 4 years old--add your own personal touches to the bright kitchen with the new flooring. Home has been pre-inspected and repairs addressed.-3/4 acres with gorgeous fish pond and lily pond. Hundreds of perennial plants, blueberries, raised vegetable gardens, and oak trees over 100 years old. Flagged plants will be divided or removed--kitchen tiles to be installed next week
Facts & features
Interior
Bedrooms & bathrooms
- Bedrooms: 3
- Bathrooms: 2
- Full bathrooms: 2
Heating
- Forced air, Gas
Cooling
- Central
Appliances
- Included: Dishwasher, Garbage disposal, Range / Oven, Refrigerator
Features
- Flooring: Tile, Hardwood
- Basement: None
Interior area
- Total interior livable area: 1,392 sqft
Property
Parking
- Parking features: Off-street
Features
- Exterior features: Wood, Brick
Lot
- Size: 0.76 Acres
Details
- Parcel number: 0773859348
Construction
Type & style
- Home type: SingleFamily
- Architectural style: Conventional
Condition
- Year built: 1966
Community & neighborhood
Location
- Region: Raleigh
Other
Other facts
- A/C: Central Air, A/C Age 3-6 Years, Gas Pack
- Equipment/Appliances: Ice Maker Connection, Elec. Dryer HU, Self Clean Oven, Range Hood
- Exterior Features: Gutters, Storage Shed, Fenced Yard, Insulated Windows
- Design: One Story
- Foundation: Crawl Space
- Heating: Heat Age 3-6 Yrs, Gas Pack
- HO Fees Include: None Known
- Parking: DW/Gravel, DW/Concrete
- Washer Dryer Location: 1st Floor, Kitchen
- Lot Description: Landscaped, Corner Lot, Hardwood Trees, Garden Area
- Bedrooms 1st Floor: Yes
- Roof: Shingle, Roof Age 0-5 Years, 30 Year Warranty
- Master Bedroom 1st Floor: Yes
- Attic Description: Pull Down
- Water/Sewer: City Sewer, City Water
- Master Bedroom Floor: Main
- Bedroom 2 Floor: Main
- Bath Features: Tub/Shower
- Inside City: Yes
- Bedroom 3 Floor: Main
- Family Room Floor: Main
- Kitchen Floor: Main
- Other Rooms: 1st Floor Bedroom, 1st Floor Master Bedroom, Family Room
- Style: Ranch
- Fireplace: 0
- Storage Floor: Main
- Fireplace Description: No Fireplace
- Subdivision: Roylene Acres
- Restrictive Covenants: Yes
- Acres: .76-.99 Acres
- Special Conditions: No Special Conditions
Price history
| Date | Event | Price |
|---|---|---|
| 8/14/2023 | Sold | $410,000+61.7%$295/sqft |
Source: Public Record Report a problem | ||
| 7/31/2018 | Sold | $253,500+4.4%$182/sqft |
Source: | ||
| 7/2/2018 | Pending sale | $242,800$174/sqft |
Source: DeRonja Real Estate #2198792 Report a problem | ||
| 6/29/2018 | Listed for sale | $242,800+61.9%$174/sqft |
Source: DeRonja Real Estate #2198792 Report a problem | ||
| 2/15/2002 | Sold | $150,000+15.4%$108/sqft |
Source: Public Record Report a problem | ||
Public tax history
| Year | Property taxes | Tax assessment |
|---|---|---|
| 2025 | $3,243 +0.4% | $369,588 |
| 2024 | $3,230 +19.2% | $369,588 +49.7% |
| 2023 | $2,710 +7.6% | $246,823 |
Find assessor info on the county website
Neighborhood: West Raleigh
Nearby schools
GreatSchools rating
- 8/10Adams ElementaryGrades: PK-5Distance: 1.6 mi
- 10/10Lufkin Road MiddleGrades: 6-8Distance: 6.9 mi
- 8/10Athens Drive HighGrades: 9-12Distance: 1.3 mi
Schools provided by the listing agent
- Elementary: Wake - Adams
- Middle: Wake - East Cary
- High: Wake - Athens Dr
Source: The MLS. This data may not be complete. We recommend contacting the local school district to confirm school assignments for this home.
Get a cash offer in 3 minutes
Find out how much your home could sell for in as little as 3 minutes with a no-obligation cash offer.
Estimated market value$427,300
Get a cash offer in 3 minutes
Find out how much your home could sell for in as little as 3 minutes with a no-obligation cash offer.
Estimated market value
$427,300

