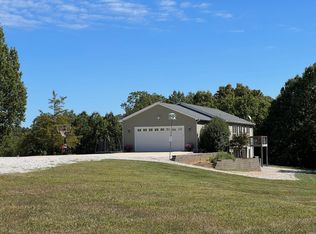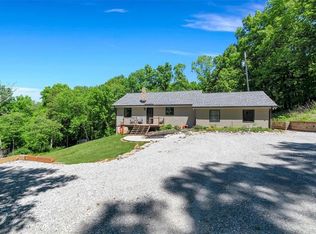Newer custom-built ranch on 2.49 acres. Tons of updates! This beautiful home has new solid hickory hardwood floors throughout and new carpet in the bedrooms. Kitchen boast custom cabinetry, beautiful granite tops, and new appliances. High vaulted ceilings in the kitchen, dining, and master bedroom. Master suite includes a bay window, walk-in closet, and master bath with a Jacuzzi tub and separate shower. Three seasons room to enjoy the beautiful surroundings. Three-car garage to fit anyone's needs. Walkout basement has tons of potential with 9 foot ceilings, rough in for a 3rd bathroom, and room to add 2 more bedrooms and a large family room. This all electric home is supported by a great geothermal system with average monthly utilities bills averaging around $125/month. Newer roof installed in 2018. Call Brian at 314-403-6106 for more information.
This property is off market, which means it's not currently listed for sale or rent on Zillow. This may be different from what's available on other websites or public sources.

