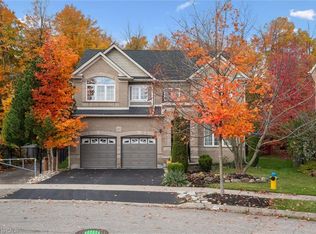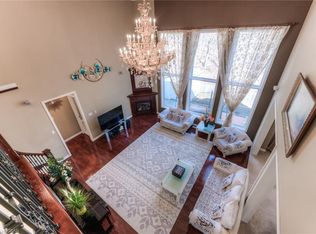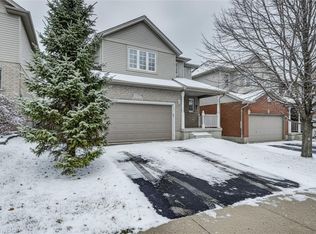Sold for $940,000 on 11/26/25
C$940,000
653 Rhine Fall Dr, Waterloo, ON N2V 2S8
5beds
2,113sqft
Single Family Residence, Residential
Built in 2007
4,585.42 Square Feet Lot
$-- Zestimate®
C$445/sqft
$-- Estimated rent
Home value
Not available
Estimated sales range
Not available
Not available
Loading...
Owner options
Explore your selling options
What's special
Welcome to 653 Rhine Fall Drive, located in the highly desirable Clair Hills community of Waterlooan area known for its peaceful atmosphere, family-friendly environment, and strong sense of community. This beautifully maintained detached two-storey home offers a bright, carpet-free interior with a functional and spacious layout that fits todays lifestyle perfectly. The upper level features three generously sized bedrooms, offering plenty of room for relaxation and comfort, along with two full bathrooms and a convenient second-floor laundry rooma feature every homeowner will appreciate. The finished basement includes two additional rooms and a full bathroom, ideal for extended family, guests, or home offices. Step outside to a large backyard deck, perfect for outdoor dining, entertaining, or simply relaxing.Recent updates include a new water softener (2025), sump pump replacement (2021), bathroom faucet upgrades (2020), new basement laminate flooring (2021), and a hot water heater replacement (2020). Families will love that this home is located within the Laurel Heights Secondary School boundary, one of the most sought-after school districts in Waterloo. It's also just a short drive or quick bus ride to the University of Waterloo, Wilfrid Laurier University, and Conestoga College, making it an excellent choice for families and professionals alike.With easy access to public transit, parks, scenic walking trails, Costco, and The Boardwalk shopping district, this home combines tranquil suburban living with unmatched convenience.
Zillow last checked: 8 hours ago
Listing updated: November 25, 2025 at 09:28pm
Listed by:
Yong Chan Jang, Salesperson,
RIGHT AT HOME REALTY BROKERAGE
Source: ITSO,MLS®#: 40777422Originating MLS®#: Cornerstone Association of REALTORS®
Facts & features
Interior
Bedrooms & bathrooms
- Bedrooms: 5
- Bathrooms: 4
- Full bathrooms: 3
- 1/2 bathrooms: 1
- Main level bathrooms: 1
Other
- Level: Second
- Area: 241.42
- Dimensions: 15ft. 7in. X 16ft. 2in.
Bedroom
- Level: Second
- Area: 181.56
- Dimensions: 12ft. 8in. X 15ft. 3in.
Bedroom
- Level: Second
- Area: 144.51
- Dimensions: 11ft. 4in. X 13ft. 9in.
Bedroom
- Level: Basement
- Area: 155.41
- Dimensions: 11ft. 3in. X 14ft. 9in.
Bedroom
- Level: Basement
- Area: 121.2
- Dimensions: 8ft. 8in. X 15ft. 0in.
Bathroom
- Features: 2-Piece
- Level: Main
- Area: 21.89
- Dimensions: 3ft. 11in. X 7ft. 4in.
Bathroom
- Features: 4-Piece, Ensuite
- Level: Second
- Area: 88.73
- Dimensions: 8ft. 3in. X 11ft. 5in.
Bathroom
- Features: 4-Piece
- Level: Second
- Area: 88.95
- Dimensions: 8ft. 5in. X 11ft. 5in.
Bathroom
- Features: 3-Piece
- Level: Basement
- Area: 48.32
- Dimensions: 6ft. 1in. X 8ft. 4in.
Dining room
- Level: Main
- Area: 157.32
- Dimensions: 12ft. 0in. X 13ft. 11in.
Kitchen
- Level: Main
- Area: 160
- Dimensions: 10ft. 0in. X 16ft. 0in.
Living room
- Level: Main
- Area: 210.14
- Dimensions: 14ft. 0in. X 15ft. 1in.
Recreation room
- Level: Basement
- Area: 197.42
- Dimensions: 13ft. 10in. X 15ft. 7in.
Heating
- Forced Air, Natural Gas
Cooling
- Central Air
Appliances
- Included: Water Heater, Water Softener, Built-in Microwave, Dishwasher, Dryer, Refrigerator, Stove, Washer
- Laundry: Upper Level
Features
- Auto Garage Door Remote(s)
- Basement: Full,Finished,Sump Pump
- Number of fireplaces: 2
- Fireplace features: Gas
Interior area
- Total structure area: 2,813
- Total interior livable area: 2,113 sqft
- Finished area above ground: 2,113
- Finished area below ground: 700
Property
Parking
- Total spaces: 4
- Parking features: Attached Garage, Garage Door Opener, Built-In, Concrete, Private Drive Double Wide
- Attached garage spaces: 2
- Uncovered spaces: 2
Features
- Patio & porch: Deck
- Fencing: Partial
- Has view: Yes
- View description: Forest
- Frontage type: West
- Frontage length: 43.57
Lot
- Size: 4,585 sqft
- Dimensions: 43.57 x 104.99
- Features: Urban, Rectangular, Ample Parking, Greenbelt, Park, Playground Nearby, Quiet Area, School Bus Route, Shopping Nearby, Trails
Details
- Parcel number: 226842732
- Zoning: R5
Construction
Type & style
- Home type: SingleFamily
- Architectural style: Two Story
- Property subtype: Single Family Residence, Residential
Materials
- Brick, Vinyl Siding
- Foundation: Poured Concrete
- Roof: Asphalt Shing
Condition
- 16-30 Years
- New construction: No
- Year built: 2007
Utilities & green energy
- Sewer: Sewer (Municipal)
- Water: Municipal
Community & neighborhood
Security
- Security features: Carbon Monoxide Detector, Smoke Detector, Carbon Monoxide Detector(s), Smoke Detector(s)
Location
- Region: Waterloo
Other
Other facts
- Road surface type: Paved
Price history
| Date | Event | Price |
|---|---|---|
| 11/26/2025 | Sold | C$940,000C$445/sqft |
Source: ITSO #40777422 | ||
Public tax history
Tax history is unavailable.
Neighborhood: Clair Hills
Nearby schools
GreatSchools rating
No schools nearby
We couldn't find any schools near this home.
Schools provided by the listing agent
- Elementary: Vista Hills P.S. / St. Nicholas Catholic School
- High: Laurel Heights S.S. / Resurrection Catholic Secondary School
Source: ITSO. This data may not be complete. We recommend contacting the local school district to confirm school assignments for this home.


