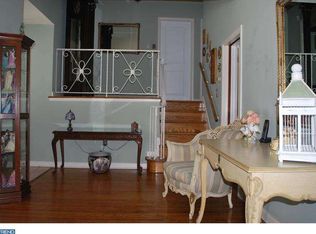Wow! Wow! Wow! Must-see Beautifully renovated home in Centennial School District===You will love this one of a kind home== look and feel of new construction this 4 bedrooms 2,2 bath home has been completely redone from top to bottom with new roof, finished basement, new kitchen, baths, floors, windows, recessed lighting.===== The beautiful state of the art gourmet kitchen.===== The kitchen is a chef's dream with stainless appliances, granite counters, cabinets, ceramic tile floor, ===== Master bedroom & three additional bedrooms, and bath complete the 2 level====the basement is fully finished with carpet ceramic tile floors. With windows all around there is ample light in the basement and bar.------- The finished lower level features a large room, Bathrooms complete with all new fixture's vanities, and ceramic tile floors. ------ -You will love this one of a kind home---- Incredible is the only way to explain this fully remodeled and feels like new construction ==10 minute walk to train station {Center City line}========This home improvement will exceed your expectations. MAKE AN OFFER TODAY!!!
This property is off market, which means it's not currently listed for sale or rent on Zillow. This may be different from what's available on other websites or public sources.

