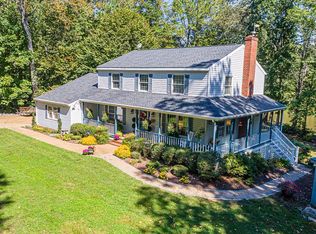Sold for $410,000
$410,000
653 Purkins Rd, Tappahannock, VA 22560
3beds
3,913sqft
Single Family Residence
Built in 1974
7.79 Acres Lot
$416,900 Zestimate®
$105/sqft
$2,173 Estimated rent
Home value
$416,900
Estimated sales range
Not available
$2,173/mo
Zestimate® history
Loading...
Owner options
Explore your selling options
What's special
This home is located 15 minutes from Tappahannock and 45 minutes from Downtown Richmond on 7+ acres bordered by Purkins Road and Lake Drive. The yard is beautifully landscaped and has several mature hardwood trees. There is a 2 car garage as well as a 24' X 30' utility building with lean-to and dog kennel. The spacious kitchen opens to a rear composite deck and features a pantry, a fireplace, laminate flooring and Corian counter tops. The living room features hardwood flooring and a large picture window overlooking the front yard. Three bedrooms are located on the main floor. There was a fourth bedroom in the basement prior to a remodel. A fourth bedroom could be easily added as there is a 4 bedroom septic system in place. The bath on the main floor features a walk in tub and grab bars. There is a chair lift that connects the main floor to the front foyer and basement. The basement features a large family room with ceramic tile flooring, a fireplace, a storage room, a laundry room, a den or office and a full bath with low threshold shower. A whole house generator is ready any power outage. **Movable Shed in the very back of the yard does not convey.
Zillow last checked: 8 hours ago
Listing updated: May 20, 2025 at 06:25am
Listed by:
Jeff Brooks 804-445-1395,
Hometown Realty
Bought with:
Ann Mink, 0225246402
Shaheen Ruth Martin & Fonville
Source: CVRMLS,MLS#: 2418806 Originating MLS: Central Virginia Regional MLS
Originating MLS: Central Virginia Regional MLS
Facts & features
Interior
Bedrooms & bathrooms
- Bedrooms: 3
- Bathrooms: 2
- Full bathrooms: 2
Primary bedroom
- Level: First
- Dimensions: 0 x 0
Bedroom 2
- Level: First
- Dimensions: 0 x 0
Bedroom 3
- Level: First
- Dimensions: 0 x 0
Other
- Dimensions: 0 x 0
Additional room
- Level: Basement
- Dimensions: 0 x 0
Family room
- Level: Basement
- Dimensions: 24.0 x 26.0
Foyer
- Level: First
- Dimensions: 0 x 0
Other
- Description: Shower
- Level: Basement
Other
- Description: Tub & Shower
- Level: First
Kitchen
- Level: First
- Dimensions: 24.0 x 13.5
Laundry
- Level: Basement
- Dimensions: 0 x 0
Living room
- Level: First
- Dimensions: 18.0 x 14.0
Office
- Level: Basement
- Dimensions: 0 x 0
Heating
- Electric, Heat Pump, Propane
Cooling
- Heat Pump
Appliances
- Included: Dishwasher, Gas Cooking, Microwave, Refrigerator, Tankless Water Heater
- Laundry: Washer Hookup
Features
- Bedroom on Main Level, Dining Area, Fireplace, Main Level Primary, Solid Surface Counters, Cable TV
- Flooring: Carpet, Ceramic Tile, Laminate, Wood
- Doors: Insulated Doors
- Windows: Thermal Windows
- Basement: Full,Partially Finished,Walk-Out Access
- Attic: Pull Down Stairs
- Number of fireplaces: 2
- Fireplace features: Masonry, Wood Burning
Interior area
- Total interior livable area: 3,913 sqft
- Finished area above ground: 2,667
- Finished area below ground: 1,246
Property
Parking
- Total spaces: 3
- Parking features: Covered, Detached, Garage, Workshop in Garage
- Garage spaces: 3
Accessibility
- Accessibility features: Grab Bars, Stair Lift, Accessible Entrance
Features
- Levels: Two,One
- Stories: 2
- Patio & porch: Deck
- Exterior features: Deck, Out Building(s), Storage, Shed
- Pool features: None
- Fencing: None
- Waterfront features: Lake, Water Access
- Body of water: Purkins Lake
- Frontage length: 0.0000,0.0000
Lot
- Size: 7.79 Acres
- Features: Corner Lot, Hardwood Trees, Landscaped, Rolling Slope, Wooded
Details
- Additional structures: Garage(s), Storage, Utility Building(s), Outbuilding
- Parcel number: 4311
- Zoning description: A-2
- Special conditions: Estate
- Other equipment: Generator
Construction
Type & style
- Home type: SingleFamily
- Architectural style: Ranch
- Property subtype: Single Family Residence
Materials
- Brick, Drywall, Frame, Vinyl Siding
- Roof: Composition
Condition
- Resale
- New construction: No
- Year built: 1974
Utilities & green energy
- Sewer: Septic Tank
- Water: Well
Community & neighborhood
Community
- Community features: Home Owners Association
Location
- Region: Tappahannock
- Subdivision: Purkins
HOA & financial
HOA
- Has HOA: Yes
- HOA fee: $300 annually
Other
Other facts
- Ownership: Estate
Price history
| Date | Event | Price |
|---|---|---|
| 5/19/2025 | Sold | $410,000-10.9%$105/sqft |
Source: | ||
| 4/16/2025 | Pending sale | $460,000$118/sqft |
Source: | ||
| 10/9/2024 | Price change | $460,000-3.2%$118/sqft |
Source: | ||
| 7/18/2024 | Listed for sale | $475,000$121/sqft |
Source: | ||
Public tax history
| Year | Property taxes | Tax assessment |
|---|---|---|
| 2025 | $1,845 -2.5% | $335,400 +29.4% |
| 2024 | $1,892 | $259,200 |
| 2023 | $1,892 0% | $259,200 +2.8% |
Find assessor info on the county website
Neighborhood: 22560
Nearby schools
GreatSchools rating
- 3/10Essex Intermediate SchoolGrades: 4-7Distance: 5.5 mi
- 7/10Essex High SchoolGrades: 8-12Distance: 5.1 mi
- 4/10Tappahannock Elementary SchoolGrades: PK-3Distance: 6 mi
Schools provided by the listing agent
- Elementary: Tappahannock
- Middle: Essex
- High: Essex
Source: CVRMLS. This data may not be complete. We recommend contacting the local school district to confirm school assignments for this home.
Get pre-qualified for a loan
At Zillow Home Loans, we can pre-qualify you in as little as 5 minutes with no impact to your credit score.An equal housing lender. NMLS #10287.
