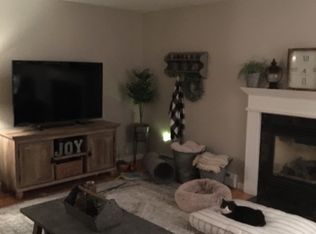Closed
Listed by:
William Cormier,
Century 21 NE Group 603-332-9500,
Mark Hourihane,
Century 21 NE Group
Bought with: Century 21 North East
$465,000
653 Portland Street, Rochester, NH 03867
4beds
2,638sqft
Single Family Residence
Built in 1964
0.51 Acres Lot
$483,100 Zestimate®
$176/sqft
$3,471 Estimated rent
Home value
$483,100
$420,000 - $551,000
$3,471/mo
Zestimate® history
Loading...
Owner options
Explore your selling options
What's special
Immaculate 4-5 Bedroom Home on the outskirts of Rochester! Discover this beautifully maintained 8 room cape style home set on a serene half acre lot just minutes from the center of town. Featuring gleaming hardwood flooring throughout most of the home, this spacious residence offers 4-5 bedrooms providing flexibility for a growing family, guest space or a home office. For those that can take advantage of the opportunity, there is an equipped hair salon directly accessible to the ground floor- or the space can be easily converted to play or craft space. On those chilly days, enjoy the warm ambiance of a gas fireplace perfectly positioned to enhance both the living room and dining area. And for those Spring, Summer and Fall days and evenings, you'll love relaxing on the spacious rear deck!! Don't miss the opportunity to make this exceptional home your own!!! **SHOWINGS BEGING AT OPEN HOUSE SATURDAY 5/3 & SUNDAY 5/4 FROM 11AM-1PM!**
Zillow last checked: 8 hours ago
Listing updated: June 10, 2025 at 10:20am
Listed by:
William Cormier,
Century 21 NE Group 603-332-9500,
Mark Hourihane,
Century 21 NE Group
Bought with:
Yaneris Pena
Century 21 North East
Source: PrimeMLS,MLS#: 5038920
Facts & features
Interior
Bedrooms & bathrooms
- Bedrooms: 4
- Bathrooms: 3
- Full bathrooms: 1
- 3/4 bathrooms: 1
- 1/2 bathrooms: 1
Heating
- Hot Water
Cooling
- None
Appliances
- Included: Dishwasher, Dryer, Electric Range, Refrigerator, Washer
- Laundry: In Basement
Features
- Flooring: Carpet, Tile, Wood
- Basement: Concrete Floor,Full,Walk-Out Access
- Number of fireplaces: 1
- Fireplace features: Gas, 1 Fireplace
Interior area
- Total structure area: 3,685
- Total interior livable area: 2,638 sqft
- Finished area above ground: 2,295
- Finished area below ground: 343
Property
Parking
- Total spaces: 2
- Parking features: Paved
- Garage spaces: 2
Accessibility
- Accessibility features: 1st Floor Full Bathroom, Paved Parking
Features
- Levels: Two
- Stories: 2
- Exterior features: Deck
- Frontage length: Road frontage: 150
Lot
- Size: 0.51 Acres
- Features: Country Setting, Level
Details
- Parcel number: RCHEM0109B0158L0000
- Zoning description: R1
Construction
Type & style
- Home type: SingleFamily
- Architectural style: Cape
- Property subtype: Single Family Residence
Materials
- Wood Frame, Vinyl Siding
- Foundation: Concrete
- Roof: Asphalt Shingle
Condition
- New construction: No
- Year built: 1964
Utilities & green energy
- Electric: 200+ Amp Service, Circuit Breakers
- Sewer: Public Sewer
- Utilities for property: Cable at Site, Gas at Street, Gas On-Site
Community & neighborhood
Location
- Region: Rochester
Other
Other facts
- Road surface type: Paved
Price history
| Date | Event | Price |
|---|---|---|
| 6/9/2025 | Sold | $465,000+3.4%$176/sqft |
Source: | ||
| 5/9/2025 | Contingent | $449,900$171/sqft |
Source: | ||
| 5/1/2025 | Listed for sale | $449,900$171/sqft |
Source: | ||
Public tax history
| Year | Property taxes | Tax assessment |
|---|---|---|
| 2024 | $6,191 -4.1% | $416,900 +66.3% |
| 2023 | $6,453 +1.8% | $250,700 |
| 2022 | $6,338 +2.6% | $250,700 |
Find assessor info on the county website
Neighborhood: 03867
Nearby schools
GreatSchools rating
- 4/10Chamberlain Street SchoolGrades: K-5Distance: 1.1 mi
- 3/10Rochester Middle SchoolGrades: 6-8Distance: 2.7 mi
- NABud Carlson AcademyGrades: 9-12Distance: 1.5 mi
Schools provided by the listing agent
- Elementary: East Rochester School
- Middle: Rochester Middle School
- High: Spaulding High School
- District: Rochester School District
Source: PrimeMLS. This data may not be complete. We recommend contacting the local school district to confirm school assignments for this home.
Get pre-qualified for a loan
At Zillow Home Loans, we can pre-qualify you in as little as 5 minutes with no impact to your credit score.An equal housing lender. NMLS #10287.
