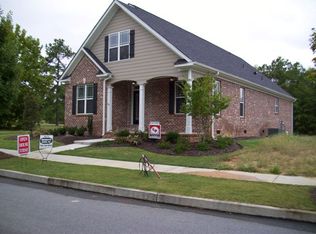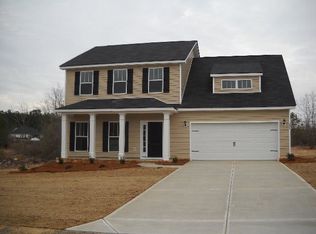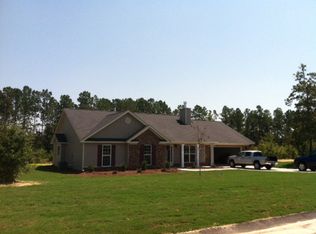One of a kind estate home on 11.5 acres conveniently located off Whiskey Road. This spacious 6 bedroom home has amazing entertainment spaces. Inside entertainment spaces include a formal living room, dining room, den, sunroom, and an additional large eat in kitchen, family room, and light filled workout room. In addition to the entertainment space on the main floor you will also find a large office, 2 half baths, and a bedroom with attached full bath. Up the stairs you will find two sizable bedrooms with a hall bathroom and the spacious owner suite. Each side of the owner suite contains a full bathroom and walk-in closet. On the third floor you will find two bedrooms joined by a shared bath. The basement has a full bath. Outside is a rocking chair front porch, refreshing pool with large pool deck, koi pond, pergola with small deck, greenhouse, outbuildings, and cleared yard areas. Check out this oasis for your horses or homestead with chickens.
This property is off market, which means it's not currently listed for sale or rent on Zillow. This may be different from what's available on other websites or public sources.


