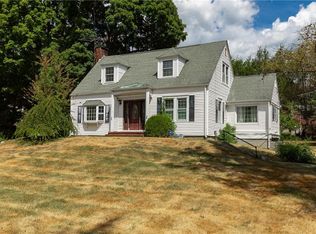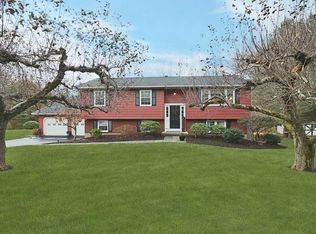This custom colonial style home is situated on a meticulously maintained landscaped lot bordered by mature trees with an expansive backyard. Pride of ownership is evident throughout this lovingly cared for two story home. The spacious sun-lit living room, with hardwood floors, is warm and inviting, while the updated kitchen with Cherry cabinets and stainless-steel appliances, provides ample room for cooking and entertaining, opens to the dining area and den. French doors allow access to the screened porch, deck, and patio area, perfect for entertaining. With two bedrooms on the first floor and three on the second, this home caters for variety of needs. A storage room with wood stove, laundry room, and large workshop for the hobby enthusiast are located adjacent to the over-sized garage on the lower level which can be accessed from the interior. Newer windows, siding, gutters and gutter-guards, exterior doors, garage door, hot water heater, well, hardscape, and driveway give this home additional appeal and makes for stress-free living. Conveniently located to Taconic State Parkway, Metro North and Amtrak trains, colleges, hospitals and amenities of Town of La Grange make this a very desirable property.
This property is off market, which means it's not currently listed for sale or rent on Zillow. This may be different from what's available on other websites or public sources.

