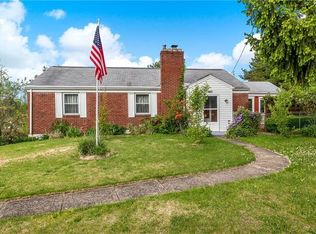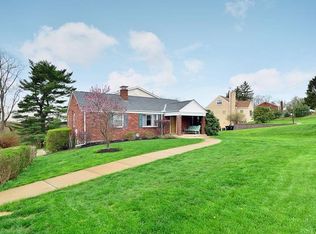Sold for $337,500 on 03/11/24
$337,500
653 Nicholson Rd, Sewickley, PA 15143
3beds
1,816sqft
Single Family Residence
Built in 1954
1.5 Acres Lot
$395,900 Zestimate®
$186/sqft
$2,502 Estimated rent
Home value
$395,900
$372,000 - $424,000
$2,502/mo
Zestimate® history
Loading...
Owner options
Explore your selling options
What's special
Spacious Brick Ranch Nestled on a 1.5 Acre Wooded Lot Minutes to Downtown PGH, Shopping, Restaurants, Area Schools & Two Area Parks. New appliances including washer, dryer, and dishwasher, new luxury vinyl flooring throughout the kitchen, dining area and three bedrooms. You will appreciate the new sewage hookup to public wastewater. One level living with three generous bedrooms, living room, dining area and great room all on the same level. Don't miss the log burning fireplace in the great room for the cooler months. The lower level has an additional fireplace for a family room or man cave and the pool table is staying! The detached garage has electricity for a workshop or future in-laws quarters. The rear patio and sweeping lot are ideal for pets or play! Seller Offering Top of the Line Home Warranty to Ease Older Home Worries!
Zillow last checked: 8 hours ago
Listing updated: March 11, 2024 at 09:09am
Listed by:
Jill Stehnach 724-933-6300,
RE/MAX SELECT REALTY
Bought with:
Brian Castelucci, RS354231
REALTY CONNECT
Source: WPMLS,MLS#: 1635515 Originating MLS: West Penn Multi-List
Originating MLS: West Penn Multi-List
Facts & features
Interior
Bedrooms & bathrooms
- Bedrooms: 3
- Bathrooms: 3
- Full bathrooms: 2
- 1/2 bathrooms: 1
Primary bedroom
- Level: Main
- Dimensions: 12x12
Bedroom 2
- Level: Main
- Dimensions: 11x11
Bedroom 3
- Level: Main
- Dimensions: 11x10
Bonus room
- Level: Basement
- Dimensions: 15x14
Dining room
- Level: Main
- Dimensions: 12x12
Entry foyer
- Level: Main
- Dimensions: 08x04
Family room
- Level: Main
- Dimensions: 25x19
Game room
- Level: Basement
- Dimensions: 18x15
Kitchen
- Level: Main
- Dimensions: 12x11
Laundry
- Level: Basement
- Dimensions: 08x08
Living room
- Level: Main
- Dimensions: 14x12
Heating
- Forced Air, Gas
Cooling
- Central Air
Appliances
- Included: Some Gas Appliances, Dishwasher, Refrigerator, Stove
Features
- Wet Bar, Window Treatments
- Flooring: Ceramic Tile, Other, Carpet
- Windows: Multi Pane, Screens, Window Treatments
- Basement: Interior Entry,Partially Finished
- Number of fireplaces: 3
- Fireplace features: Wood Burning
Interior area
- Total structure area: 1,816
- Total interior livable area: 1,816 sqft
Property
Parking
- Total spaces: 4
- Parking features: Built In, Garage Door Opener
- Has attached garage: Yes
Features
- Levels: One
- Stories: 1
- Pool features: None
Lot
- Size: 1.50 Acres
- Dimensions: 395 x 67 x 312 x 258
Details
- Parcel number: 0710D00074000000
Construction
Type & style
- Home type: SingleFamily
- Architectural style: Colonial,Ranch
- Property subtype: Single Family Residence
Materials
- Brick
- Roof: Asphalt
Condition
- Resale
- Year built: 1954
Details
- Warranty included: Yes
Utilities & green energy
- Sewer: Public Sewer
- Water: Public
Community & neighborhood
Security
- Security features: Security System
Location
- Region: Sewickley
Price history
| Date | Event | Price |
|---|---|---|
| 3/11/2024 | Sold | $337,500-3.6%$186/sqft |
Source: | ||
| 2/11/2024 | Contingent | $350,000$193/sqft |
Source: | ||
| 11/2/2023 | Listed for sale | $350,000+4.5%$193/sqft |
Source: | ||
| 6/12/2022 | Listing removed | -- |
Source: BHHS broker feed | ||
| 5/13/2022 | Pending sale | $335,000$184/sqft |
Source: BHHS broker feed #1545342 | ||
Public tax history
| Year | Property taxes | Tax assessment |
|---|---|---|
| 2025 | $6,130 +13.8% | $195,100 +4.4% |
| 2024 | $5,388 +509.5% | $186,900 |
| 2023 | $884 +10.7% | $186,900 +10.7% |
Find assessor info on the county website
Neighborhood: 15143
Nearby schools
GreatSchools rating
- 6/10Avonworth El SchoolGrades: 3-6Distance: 1.9 mi
- 7/10Avonworth Middle SchoolGrades: 7-8Distance: 2.8 mi
- 7/10Avonworth High SchoolGrades: 9-12Distance: 2.9 mi
Schools provided by the listing agent
- District: Avonworth
Source: WPMLS. This data may not be complete. We recommend contacting the local school district to confirm school assignments for this home.

Get pre-qualified for a loan
At Zillow Home Loans, we can pre-qualify you in as little as 5 minutes with no impact to your credit score.An equal housing lender. NMLS #10287.

