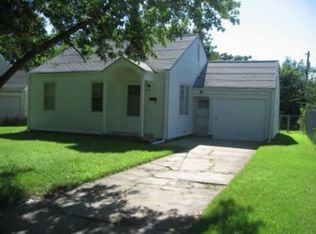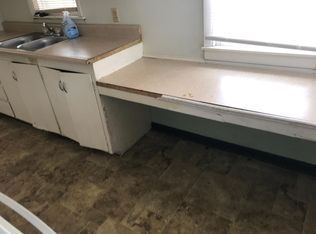Sold
Price Unknown
653 N Old Manor Rd, Wichita, KS 67208
3beds
2,157sqft
Single Family Onsite Built
Built in 1946
9,583.2 Square Feet Lot
$170,000 Zestimate®
$--/sqft
$1,440 Estimated rent
Home value
$170,000
$155,000 - $187,000
$1,440/mo
Zestimate® history
Loading...
Owner options
Explore your selling options
What's special
*** Back on the market at no fault of the Seller and many repairs were completed. Home passed FHA appraisal as well! *** Great investment opportunity or perfect for a business owner needing extra storage space! This home offers a three-car garage and a back workshop office area, ideal for storing larger equipment or running a business. Additionally, there's a basement storm cellar accessible from the double car garage. The home features three bedrooms and two remodeled bathrooms, along with a remodeled kitchen that includes all appliances. Tasteful updates make this home move-in ready. Enjoy low maintenance living with hard surface flooring throughout. The property also includes a dining room, living room, main floor laundry, and ample storage. Situated on a corner lot the home also has a new driveway, roof and guttering 6 years old, refinished hardwood floors, the double car garage has rv electric hookups, exterior paint is two years old, and two central air units that are approximately 8 years old. Great space for the money!
Zillow last checked: 8 hours ago
Listing updated: October 02, 2024 at 08:05pm
Listed by:
Phyllis Zimmerman CELL:316-734-7411,
Berkshire Hathaway PenFed Realty,
Carla Bingenheimer 316-734-7494,
Berkshire Hathaway PenFed Realty
Source: SCKMLS,MLS#: 641937
Facts & features
Interior
Bedrooms & bathrooms
- Bedrooms: 3
- Bathrooms: 2
- Full bathrooms: 2
Primary bedroom
- Description: Wood
- Level: Main
- Area: 171.36
- Dimensions: 13.6 x 12.6
Bedroom
- Description: Wood
- Level: Main
- Area: 120.96
- Dimensions: 12.6 x 9.6
Bedroom
- Description: Wood Laminate
- Level: Main
- Area: 227.76
- Dimensions: 14.6 x 15.6
Other
- Description: Concrete
- Level: Lower
- Area: 300
- Dimensions: 20 x 15
Dining room
- Description: Wood
- Level: Main
- Area: 90
- Dimensions: 10 x 9
Kitchen
- Description: Luxury Vinyl
- Level: Main
- Area: 168.96
- Dimensions: 13.2 x 12.8
Living room
- Description: Wood
- Level: Main
- Area: 96
- Dimensions: 12 x 8
Workshop
- Description: Concrete
- Level: Main
- Area: 308
- Dimensions: 22 x 14
Heating
- Forced Air, Natural Gas
Cooling
- Central Air, Electric
Appliances
- Included: Dishwasher, Disposal, Microwave, Refrigerator, Range, Washer, Dryer
- Laundry: 220 equipment
Features
- Ceiling Fan(s), Walk-In Closet(s)
- Flooring: Hardwood, Laminate
- Doors: Storm Door(s)
- Windows: Window Coverings-All, Storm Window(s)
- Basement: Cellar
- Number of fireplaces: 1
- Fireplace features: One, Decorative
Interior area
- Total interior livable area: 2,157 sqft
- Finished area above ground: 1,857
- Finished area below ground: 300
Property
Parking
- Total spaces: 3
- Parking features: Attached, Oversized, Side Load
- Garage spaces: 3
Features
- Levels: One
- Stories: 1
- Exterior features: Guttering - ALL
- Fencing: Chain Link
Lot
- Size: 9,583 sqft
- Features: Corner Lot, Standard
Details
- Additional structures: Storm Shelter
- Parcel number: 00155454
Construction
Type & style
- Home type: SingleFamily
- Architectural style: Traditional
- Property subtype: Single Family Onsite Built
Materials
- Frame
- Foundation: Cellar
- Roof: Composition
Condition
- Year built: 1946
Utilities & green energy
- Gas: Natural Gas Available
- Utilities for property: Sewer Available, Natural Gas Available, Public
Community & neighborhood
Location
- Region: Wichita
- Subdivision: EAST HIGHLANDS
HOA & financial
HOA
- Has HOA: No
Other
Other facts
- Ownership: Individual
- Road surface type: Paved
Price history
Price history is unavailable.
Public tax history
| Year | Property taxes | Tax assessment |
|---|---|---|
| 2024 | $1,269 +4.2% | $12,558 +10.8% |
| 2023 | $1,218 +8.2% | $11,339 |
| 2022 | $1,125 +5.8% | -- |
Find assessor info on the county website
Neighborhood: 67208
Nearby schools
GreatSchools rating
- 4/10Adams Elementary SchoolGrades: PK-5Distance: 0.5 mi
- 8/10Robinson Middle SchoolGrades: 6-8Distance: 0.4 mi
- 2/10East High SchoolGrades: 9-12Distance: 2 mi
Schools provided by the listing agent
- Elementary: Adams
- Middle: Robinson
- High: East
Source: SCKMLS. This data may not be complete. We recommend contacting the local school district to confirm school assignments for this home.

