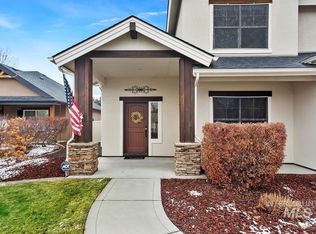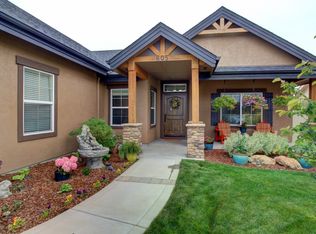Sold
Price Unknown
653 N Devon Pl, Star, ID 83669
5beds
4baths
2,786sqft
Single Family Residence
Built in 2006
9,016.92 Square Feet Lot
$665,500 Zestimate®
$--/sqft
$2,738 Estimated rent
Home value
$665,500
$619,000 - $719,000
$2,738/mo
Zestimate® history
Loading...
Owner options
Explore your selling options
What's special
Tranquility awaits you with no rear neighbors, just water gently flowing in a seasonal canal. Nestled in a quiet cul-de-sac, this beautiful custom built 5 Bed- 4 Bath home offers a peaceful escape. This spacious home features two bedrooms on the main floor, including a stunning owner's suite with his & her’s walk-in closets. The second main-floor bedroom can also serve as a home office, providing flexibility to suit your needs. Owner's suite is your private oasis soaking in the beauty of nature right outside your window. Additionally, a large room upstairs offers the versatility to be either a bonus room or one of the five bedrooms. Inside, you'll find brand new carpet throughout, adding a fresh touch to the cozy interior. The open-concept living space is anchored by a warm, inviting fireplace that can be enjoyed from both the kitchen and living room. To top it off, this home provides peace of mind with a newer AC, furnace, and water heater—all the essentials for comfortable, worry-free living!
Zillow last checked: 8 hours ago
Listing updated: April 11, 2025 at 12:53pm
Listed by:
Denise Abmont 208-789-4320,
Amherst Madison,
Joseph Abmont 408-891-8727,
Amherst Madison
Bought with:
Tracy Conklin
JPAR Live Local
Source: IMLS,MLS#: 98937159
Facts & features
Interior
Bedrooms & bathrooms
- Bedrooms: 5
- Bathrooms: 4
- Main level bathrooms: 2
- Main level bedrooms: 2
Primary bedroom
- Level: Main
- Area: 240
- Dimensions: 16 x 15
Bedroom 2
- Level: Main
- Area: 195
- Dimensions: 15 x 13
Bedroom 3
- Level: Upper
- Area: 154
- Dimensions: 14 x 11
Bedroom 4
- Level: Upper
- Area: 168
- Dimensions: 14 x 12
Bedroom 5
- Level: Upper
- Area: 247
- Dimensions: 19 x 13
Kitchen
- Level: Main
Heating
- Forced Air, Natural Gas
Cooling
- Central Air
Appliances
- Included: Gas Water Heater, Dishwasher, Disposal, Microwave, Oven/Range Freestanding
Features
- Bath-Master, Bed-Master Main Level, Guest Room, Great Room, Rec/Bonus, Double Vanity, Walk-In Closet(s), Pantry, Granite Counters, Number of Baths Main Level: 2, Number of Baths Upper Level: 2
- Flooring: Hardwood, Tile, Carpet
- Has basement: No
- Number of fireplaces: 1
- Fireplace features: One, Gas
Interior area
- Total structure area: 2,786
- Total interior livable area: 2,786 sqft
- Finished area above ground: 2,786
- Finished area below ground: 0
Property
Parking
- Total spaces: 3
- Parking features: Attached
- Attached garage spaces: 3
Features
- Levels: Two
- Patio & porch: Covered Patio/Deck
- Fencing: Metal,Vinyl
- Waterfront features: Waterfront
Lot
- Size: 9,016 sqft
- Features: Standard Lot 6000-9999 SF, Garden, Sidewalks, Cul-De-Sac, Auto Sprinkler System, Full Sprinkler System, Pressurized Irrigation Sprinkler System
Details
- Parcel number: R8192180200
Construction
Type & style
- Home type: SingleFamily
- Property subtype: Single Family Residence
Materials
- Frame, Stone, HardiPlank Type
- Roof: Composition,Architectural Style
Condition
- Year built: 2006
Details
- Builder name: Kastera
Utilities & green energy
- Water: Public
- Utilities for property: Sewer Connected, Cable Connected
Community & neighborhood
Location
- Region: Star
- Subdivision: Stream View
HOA & financial
HOA
- Has HOA: Yes
- HOA fee: $575 annually
Other
Other facts
- Listing terms: Cash,Conventional,1031 Exchange,FHA,VA Loan
- Ownership: Fee Simple
- Road surface type: Paved
Price history
Price history is unavailable.
Public tax history
| Year | Property taxes | Tax assessment |
|---|---|---|
| 2025 | $1,896 -17.1% | $644,200 +19.4% |
| 2024 | $2,286 -23.8% | $539,500 -4.8% |
| 2023 | $3,001 +14.6% | $566,700 -20% |
Find assessor info on the county website
Neighborhood: 83669
Nearby schools
GreatSchools rating
- 7/10Star Elementary SchoolGrades: PK-5Distance: 0.8 mi
- 9/10STAR MIDDLE SCHOOLGrades: 6-8Distance: 1 mi
- 10/10Eagle High SchoolGrades: 9-12Distance: 3.8 mi
Schools provided by the listing agent
- Elementary: Star
- Middle: Star
- High: Owyhee
- District: West Ada School District
Source: IMLS. This data may not be complete. We recommend contacting the local school district to confirm school assignments for this home.

