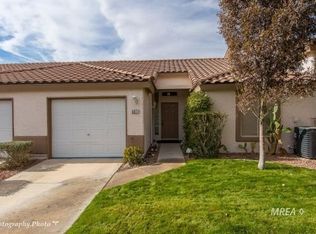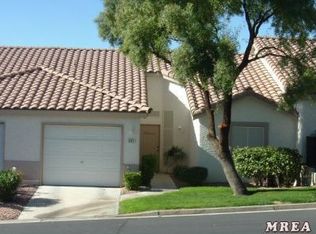Closed
$229,000
653 Mountain Rdg, Mesquite, NV 89027
2beds
1,180sqft
Townhouse
Built in 1997
8,023.75 Square Feet Lot
$226,600 Zestimate®
$194/sqft
$1,434 Estimated rent
Home value
$226,600
$206,000 - $249,000
$1,434/mo
Zestimate® history
Loading...
Owner options
Explore your selling options
What's special
2-bed, 2-bath townhome, perched on a corner lot overlooking the community pool-prime for cannonball critiques or just soaking up the sun. This place is a bright, cheery hug, with an open-concept layout that lets light dance in. The kitchen's got a breakfast bar ready for pancake stacks or a sneaky midnight snack, perfect for young whippersnappers or seasoned pros who love a good chat, meal or cocktail. Both bedrooms are roomy enough for big dreams and bigger furniture, with closets that could hide a treasure trove. The master has an en-suite bathroom that feel like your own little spa retreat. The patio's your chill zone-pool views, a breeze, and vibes that say 'life's good.' Nestled in a convenient spot with amenities that'll keep you busy OR not... It's your call. This townhome's a perfect spot for families starting out or retirees looking for a place to escape frosty winters. It's not just a house-it's your ticket to a comfy life with a side of poolside pizzazz!
Zillow last checked: 8 hours ago
Listing updated: July 15, 2025 at 06:59pm
Listed by:
Ann M. Black S.0172716 435-215-5261,
eXp Realty
Bought with:
Anthony P. McCray, S.0180966
Century 21 Americana
Source: LVR,MLS#: 2677405 Originating MLS: Greater Las Vegas Association of Realtors Inc
Originating MLS: Greater Las Vegas Association of Realtors Inc
Facts & features
Interior
Bedrooms & bathrooms
- Bedrooms: 2
- Bathrooms: 2
- Full bathrooms: 1
- 1/2 bathrooms: 1
Primary bedroom
- Description: Closet
- Dimensions: 15X14
Bedroom 2
- Description: Closet
- Dimensions: 10x12
Kitchen
- Description: Breakfast Bar/Counter
- Dimensions: 12x12
Heating
- Central, Electric
Cooling
- Central Air, Electric
Appliances
- Included: Dryer, Electric Range, Disposal, Refrigerator, Washer
- Laundry: Electric Dryer Hookup, Laundry Closet, Main Level
Features
- Bedroom on Main Level, Ceiling Fan(s), Primary Downstairs
- Flooring: Carpet, Tile
- Has fireplace: No
Interior area
- Total structure area: 1,180
- Total interior livable area: 1,180 sqft
Property
Parking
- Total spaces: 1
- Parking features: Attached, Garage, Garage Door Opener, Inside Entrance, Private
- Attached garage spaces: 1
Features
- Stories: 1
- Patio & porch: Covered, Patio
- Exterior features: Patio
- Pool features: Community
- Fencing: Back Yard,Wrought Iron
- Has view: Yes
- View description: City, Mountain(s)
Lot
- Size: 8,023 sqft
- Features: Desert Landscaping, Front Yard, Sprinklers In Front, Landscaped, Rocks, Trees, < 1/4 Acre
Details
- Parcel number: 00109611001
- Zoning description: Single Family
- Horse amenities: None
Construction
Type & style
- Home type: Townhouse
- Architectural style: One Story
- Property subtype: Townhouse
- Attached to another structure: Yes
Materials
- Roof: Tile
Condition
- Resale,Very Good Condition
- Year built: 1997
Utilities & green energy
- Electric: Photovoltaics None
- Sewer: Public Sewer
- Water: Public
- Utilities for property: Cable Available, Electricity Available, Underground Utilities
Community & neighborhood
Community
- Community features: Pool
Location
- Region: Mesquite
- Subdivision: Mesquite Mesa-Phase 1
HOA & financial
HOA
- Has HOA: Yes
- HOA fee: $384 monthly
- Amenities included: Pool
- Services included: Maintenance Grounds
- Association name: Mesquite Mesa
- Association phone: 702-345-2200
Other
Other facts
- Listing agreement: Exclusive Right To Sell
- Listing terms: Cash,Conventional,FHA,VA Loan
Price history
| Date | Event | Price |
|---|---|---|
| 7/15/2025 | Sold | $229,000$194/sqft |
Source: | ||
| 6/16/2025 | Contingent | $229,000$194/sqft |
Source: | ||
| 4/15/2025 | Price change | $229,000-8%$194/sqft |
Source: | ||
| 4/2/2025 | Listed for sale | $249,000$211/sqft |
Source: | ||
Public tax history
| Year | Property taxes | Tax assessment |
|---|---|---|
| 2025 | $1,638 +7.9% | $67,275 +6.3% |
| 2024 | $1,517 +8% | $63,280 +3.3% |
| 2023 | $1,405 +8% | $61,268 +15.8% |
Find assessor info on the county website
Neighborhood: 89027
Nearby schools
GreatSchools rating
- 6/10Virgin Valley Elementary SchoolGrades: PK-5Distance: 1.3 mi
- 6/10Charles Arthur Hughes Middle SchoolGrades: 6-8Distance: 2.1 mi
- 6/10Virgin Valley High SchoolGrades: 9-12Distance: 0.6 mi
Schools provided by the listing agent
- Elementary: Virgin Valley,Virgin Valley
- Middle: Hughes Charles
- High: Virgin Valley
Source: LVR. This data may not be complete. We recommend contacting the local school district to confirm school assignments for this home.

Get pre-qualified for a loan
At Zillow Home Loans, we can pre-qualify you in as little as 5 minutes with no impact to your credit score.An equal housing lender. NMLS #10287.

