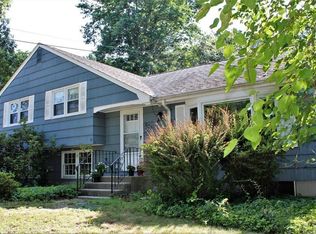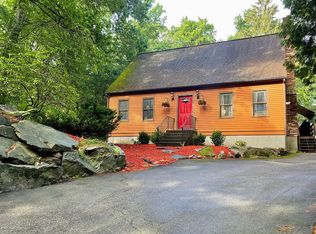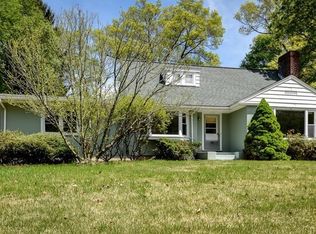Beautiful multi-level home with amazing space. Entire interior of home has been recently painted. New luxury vinyl oak flooring in family room, kitchen and renovated 1/2 bath. Hardwood in all bedrooms, living room and dining room. Kitchen features new refrigerator, dishwasher, microwave and lots of cabinet space. New electric heat in office and updated ADT security system with new touch panel hub. Furnace and water heater 2016; roof 2011; New septic system 9-2018. Recently installed fence in backyard. Beautiful 3/4 acre lot set back from the road. Showings begin Saturday, June 13.
This property is off market, which means it's not currently listed for sale or rent on Zillow. This may be different from what's available on other websites or public sources.


