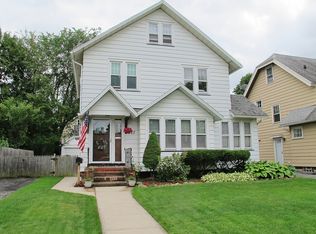LOCATION, LOCATION, LOCATION! This North Winton Colonial Is Situated On The Quiet End Of Laurelton Rd And Offers All Of The Perks Of The North Winton Community! Fantastic Curb Appeal With Fresh Landscaping. Character Throughout With Custom Hardwood Floors, Original Crown Molding, Built In Cabinets And More! The Main Floor Offers Large Living Room With Electric Fireplace, Formal Dining Space, Sun Room & Updated Kitchen With Two-Toned Cabinets, Back Splash, Ample Counter/Cabinet Space & Island! 3 Large Bedrooms Upstairs And Updated/Modern Bathroom. You Will LOVE The Screened In Back Porch To LARGE, Private Back Yard! Freshly Sealed Drive Way, 2 Car Garage, Partially Fenced Yard And More! Some New Windows, NEW Furnace & A/C 2015. Call Today Before It's Too Late!
This property is off market, which means it's not currently listed for sale or rent on Zillow. This may be different from what's available on other websites or public sources.
