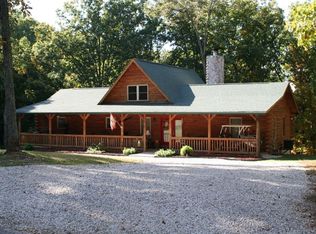Welcome to this charming ranch on 4 acres with appox.3,800 sq.ft. of living space. Private & Peaceful lot is located ajacent the Hilda Young conservation. The open concept design has 3 beds & 2.5 baths on the main level which features hardwood fls. through-out. The kitchen has been updated with granite tops & stainless steel appliances. Step out to the composite deck with stairs to the expansive yard. The lower level features add??? l 2 beds and 1.5 baths, rec room, fireplace and a mini kitchen for a possible in-law suite. Walk-out to the screen in porch and enjoy nature abound. There is an over-sized 2 car (23X25) attached garage and a 2 car (21x26) detached garage w/electric-great for workshop also a newer concrete drive way. Check out a few more of these upgrades:3 fireplaces, Pella window w/built in blinds,(2) 200 amp electric panel, (2) water heaters, soffit/fascia, leaf guards, 6 in. gutters, high eff HVAC (2014), water softener, water filtration, brick mail box. Rockwood Schools!
This property is off market, which means it's not currently listed for sale or rent on Zillow. This may be different from what's available on other websites or public sources.
