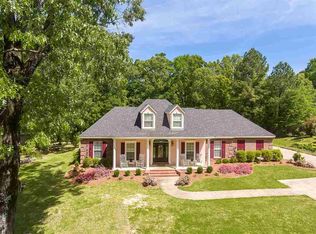Closed
Price Unknown
653 Hickory Ridge Rd, Florence, MS 39073
3beds
2,031sqft
Residential, Single Family Residence
Built in 2009
3 Acres Lot
$327,100 Zestimate®
$--/sqft
$2,483 Estimated rent
Home value
$327,100
Estimated sales range
Not available
$2,483/mo
Zestimate® history
Loading...
Owner options
Explore your selling options
What's special
Welcome to your dream home located in the highly sought-after Florence School District! Nestled on a spacious 3-acre lot, this stunning property offers a serene and private retreat, complete with a long driveway that leads to a house set back off the road. The home features a split floor plan with 3 bedrooms and 2 full bathrooms. Two guest bedrooms include attached half bathrooms, providing convenience and privacy for your guests.
The luxurious master suite boasts a large master bathroom with a walk-in tile shower, separate soaker tub, and double vanity, along with a generously sized master closet. Adjacent to the living room, you'll find a versatile office or flex space that can be closed off with two beautiful barn doors, offering both functionality and charm. The living room is warmed by a cozy gas fireplace, creating a perfect gathering spot for family and friends.
The open kitchen seamlessly connects to the dining room, making it ideal for entertaining. Additional amenities include a large laundry room, a 2-car garage, and an outdoor kitchen with granite countertops, a sink, and a stunning covered area perfect for hosting outdoor events. This home is a blend of comfort, style, and convenience, set in a peaceful and desirable location. Don't miss the opportunity to make this exceptional property your forever home!
Zillow last checked: 8 hours ago
Listing updated: January 16, 2025 at 02:32pm
Listed by:
Tabatha Johnson 769-798-4748,
Local Real Estate
Bought with:
Anna Ables, S51537
Pursuit Properties, LLC
Source: MLS United,MLS#: 4083278
Facts & features
Interior
Bedrooms & bathrooms
- Bedrooms: 3
- Bathrooms: 4
- Full bathrooms: 2
- 1/2 bathrooms: 2
Heating
- Central, Fireplace(s)
Cooling
- Ceiling Fan(s), Central Air, Gas
Appliances
- Included: Built-In Gas Range, Dishwasher, Disposal, Microwave
- Laundry: Laundry Room
Features
- Double Vanity, Breakfast Bar
- Flooring: Concrete
- Doors: Double Entry
- Windows: Blinds
- Has fireplace: Yes
- Fireplace features: Living Room
Interior area
- Total structure area: 2,031
- Total interior livable area: 2,031 sqft
Property
Parking
- Total spaces: 2
- Parking features: Garage Faces Side, Gravel
- Garage spaces: 2
Features
- Levels: One
- Stories: 1
- Exterior features: Outdoor Kitchen
Lot
- Size: 3 Acres
- Features: Few Trees
Details
- Additional structures: Barn(s)
- Parcel number: C0300002300011
Construction
Type & style
- Home type: SingleFamily
- Architectural style: Traditional
- Property subtype: Residential, Single Family Residence
Materials
- Stone Veneer, Wood Siding
- Foundation: Slab
- Roof: Metal
Condition
- New construction: No
- Year built: 2009
Utilities & green energy
- Sewer: Waste Treatment Plant
- Water: Public
- Utilities for property: Propane Connected, Sewer Connected, Water Connected
Community & neighborhood
Location
- Region: Florence
- Subdivision: Metes And Bounds
Price history
| Date | Event | Price |
|---|---|---|
| 8/7/2024 | Sold | -- |
Source: MLS United #4083278 Report a problem | ||
| 6/25/2024 | Pending sale | $325,000$160/sqft |
Source: MLS United #4083278 Report a problem | ||
| 6/20/2024 | Listed for sale | $325,000$160/sqft |
Source: MLS United #4083278 Report a problem | ||
Public tax history
| Year | Property taxes | Tax assessment |
|---|---|---|
| 2024 | $1,380 +1.8% | $17,022 +1.4% |
| 2023 | $1,356 +1.9% | $16,779 |
| 2022 | $1,331 +4.2% | $16,779 +3.4% |
Find assessor info on the county website
Neighborhood: 39073
Nearby schools
GreatSchools rating
- 10/10Steen's Creek Elementary SchoolGrades: PK-2Distance: 5.9 mi
- 6/10Florence Middle SchoolGrades: 6-8Distance: 5 mi
- 8/10Florence High SchoolGrades: 9-12Distance: 6 mi
Schools provided by the listing agent
- Elementary: Florence
- Middle: Florence
- High: Florence
Source: MLS United. This data may not be complete. We recommend contacting the local school district to confirm school assignments for this home.
