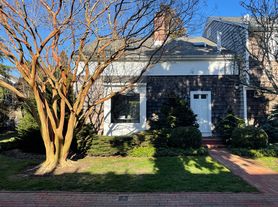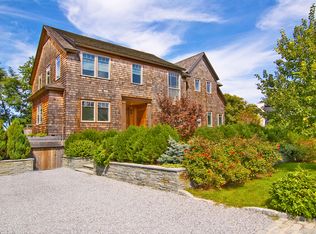Gated, pristine Water Mill estate home, built with quality and luxury in mind is on a shy 1.5 +/- acres with spectacular farm views from every room. There are five beautifully decorated bedrooms (three masters) and four and a half marble baths, including a sumptuous main master suite with fireplace, huge marble bath, terrace, and study. The impressive double-height entry leads to a double-height living room with an open floor concept that flows to the formal dining room and wet bar, each having direct access to the patio that is perfect for entertaining guests. Cooking is a pleasure in the attractive and spacious gourmet granite kitchen with center island seating, Viking appliances and unique octagonal breakfast room overlooking beautiful gardens and the sparkling 50x20 heated Roman-end pool set amidst lush landscaping. The first-floor den/study with adjoining bath could also be a sixth bedroom if needed. Other amenities include central air conditioning, five fireplaces, radiant heated floors in the master bath and kitchen, a Bose sound system with surround sound home theater, five flat screen TVs and two and a half car garage. A short drive to Water Mill Village and ocean beaches makes this impeccable home a perfect haven for the summer or year round living. The Town of Southampton rental permit No. RP170055
House for rent
$50,000/mo
Fees may apply
653 Head Of Pond Rd, Water Mill, NY 11976
6beds
5,500sqft
Price may not include required fees and charges. Learn more|
Singlefamily
Available now
Air conditioner, central air
Attached garage parking
Fireplace
What's special
Five fireplacesCentral air conditioningViking appliancesOpen floor conceptFive flat screen tvsWet barCenter island seating
- 422 days |
- -- |
- -- |
Zillow last checked: 11 hours ago
Listing updated: February 02, 2026 at 11:10am
Travel times
Looking to buy when your lease ends?
Consider a first-time homebuyer savings account designed to grow your down payment with up to a 6% match & a competitive APY.
Facts & features
Interior
Bedrooms & bathrooms
- Bedrooms: 6
- Bathrooms: 5
- Full bathrooms: 4
- 1/2 bathrooms: 1
Rooms
- Room types: Family Room, Laundry Room, Library, Office
Heating
- Fireplace
Cooling
- Air Conditioner, Central Air
Features
- Has fireplace: Yes
Interior area
- Total interior livable area: 5,500 sqft
Property
Parking
- Parking features: Attached, Other
- Has attached garage: Yes
- Details: Contact manager
Features
- Stories: 2
- Exterior features: Architecture Style: traditional, Tennis Court(s)
- Has private pool: Yes
- Pool features: Pool
- Has spa: Yes
- Spa features: Hottub Spa
Details
- Parcel number: 0900101000300001018
Construction
Type & style
- Home type: SingleFamily
- Property subtype: SingleFamily
Condition
- Year built: 2006
Community & HOA
Community
- Features: Tennis Court(s)
HOA
- Amenities included: Pool, Tennis Court(s)
Location
- Region: Water Mill
Financial & listing details
- Lease term: Contact For Details
Price history
| Date | Event | Price |
|---|---|---|
| 1/2/2025 | Listed for rent | $50,000$9/sqft |
Source: Zillow Rentals Report a problem | ||
| 12/19/2024 | Listing removed | $50,000$9/sqft |
Source: Zillow Rentals Report a problem | ||
| 11/1/2024 | Price change | $50,000-16.7%$9/sqft |
Source: Zillow Rentals Report a problem | ||
| 7/1/2024 | Price change | $60,000+20%$11/sqft |
Source: Zillow Rentals Report a problem | ||
| 5/1/2024 | Listed for rent | $50,000-23.1%$9/sqft |
Source: Zillow Rentals Report a problem | ||
Neighborhood: 11976
Nearby schools
GreatSchools rating
- 4/10Southampton Intermediate SchoolGrades: 5-8Distance: 2.3 mi
- 6/10Southampton High SchoolGrades: 9-12Distance: 2.3 mi
- 6/10Southampton Elementary SchoolGrades: PK-4Distance: 2.7 mi

