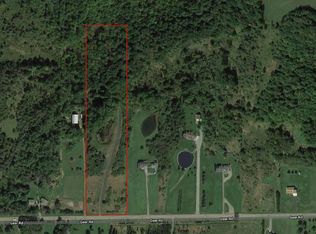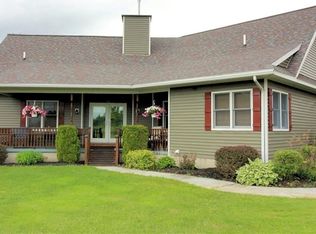Closed
$170,000
653 Geer Rd, Arcade, NY 14009
2beds
752sqft
Single Family Residence
Built in 1967
1.87 Acres Lot
$196,800 Zestimate®
$226/sqft
$1,185 Estimated rent
Home value
$196,800
$185,000 - $209,000
$1,185/mo
Zestimate® history
Loading...
Owner options
Explore your selling options
What's special
Very clean and well maintained ranch home, surrounded by beautiful greenery lined with apple trees located in the quiet town of Arcade is ready to welcome its new owner. Welcome to 653 Geer Road situated on 1.87 acres. Spacious open concept interior features an eat-in kitchen with plenty of cabinets, counter space and appliances, formal dining room, large living room with wood burning stove, 2 big bedrooms, updated full bath with new vanity, tub surround and vinyl floor (22) and first floor laundry with washer and dryer. Attractive brand-new light fixtures throughout. Outside highlights a very private backyard, eye-catching landscape, enclosed side porch, wood shed, 2 storage sheds, double wide driveway and a detached 2 car garage. Newer mechanics include: all windows throughout(20), HWT(17), and a water softener system. Very inexpensive utilities. Electric service is supplied by Arcade Electric. Pioneer School District. Minutes away from the village, shopping and restaurants. Don’t miss this opportunity to make this charming and affordable home your own. Schedule an appointment today! Showings begin immediately. Offers will be reviewed as they come in.
Zillow last checked: 8 hours ago
Listing updated: September 01, 2023 at 08:31am
Listed by:
Sonya L Jindra 716-646-6400,
WNY Metro Roberts Realty
Bought with:
Kelly LaBella, 10401327026
WNY Metro Roberts Realty
Source: NYSAMLSs,MLS#: B1480324 Originating MLS: Buffalo
Originating MLS: Buffalo
Facts & features
Interior
Bedrooms & bathrooms
- Bedrooms: 2
- Bathrooms: 1
- Full bathrooms: 1
- Main level bathrooms: 1
- Main level bedrooms: 2
Heating
- Electric
Cooling
- Window Unit(s)
Appliances
- Included: Electric Oven, Electric Range, Electric Water Heater, Microwave, Refrigerator
- Laundry: Main Level
Features
- Ceiling Fan(s), Separate/Formal Dining Room, Separate/Formal Living Room, Bedroom on Main Level, Main Level Primary
- Flooring: Ceramic Tile, Laminate, Luxury Vinyl, Varies, Vinyl
- Basement: Crawl Space
- Number of fireplaces: 1
Interior area
- Total structure area: 752
- Total interior livable area: 752 sqft
Property
Parking
- Total spaces: 2
- Parking features: Detached, Electricity, Garage, Driveway
- Garage spaces: 2
Features
- Levels: One
- Stories: 1
- Patio & porch: Enclosed, Porch
- Exterior features: Gravel Driveway, Private Yard, See Remarks
Lot
- Size: 1.87 Acres
- Dimensions: 249 x 324
- Features: Agricultural, Secluded, Wooded
Details
- Additional structures: Other, Shed(s), Storage
- Parcel number: 56208915000000020211120000
- Special conditions: Standard
- Horses can be raised: Yes
- Horse amenities: Horses Allowed
Construction
Type & style
- Home type: SingleFamily
- Architectural style: Ranch
- Property subtype: Single Family Residence
Materials
- Wood Siding, Copper Plumbing
- Foundation: Block, Slab
- Roof: Asphalt,Shingle
Condition
- Resale
- Year built: 1967
Utilities & green energy
- Electric: Circuit Breakers
- Sewer: Septic Tank
- Water: Well
- Utilities for property: Cable Available, High Speed Internet Available
Green energy
- Energy efficient items: Appliances, Windows
Community & neighborhood
Location
- Region: Arcade
Other
Other facts
- Listing terms: Cash,Conventional,FHA,VA Loan
Price history
| Date | Event | Price |
|---|---|---|
| 8/30/2023 | Sold | $170,000+30.9%$226/sqft |
Source: | ||
| 6/30/2023 | Pending sale | $129,900$173/sqft |
Source: | ||
| 6/28/2023 | Listed for sale | $129,900+35.3%$173/sqft |
Source: | ||
| 10/29/2015 | Sold | $96,000+68.4%$128/sqft |
Source: | ||
| 6/16/2010 | Sold | $57,000+288.4%$76/sqft |
Source: Public Record | ||
Public tax history
| Year | Property taxes | Tax assessment |
|---|---|---|
| 2024 | -- | $146,000 +44.6% |
| 2023 | -- | $101,000 |
| 2022 | -- | $101,000 |
Find assessor info on the county website
Neighborhood: 14009
Nearby schools
GreatSchools rating
- 4/10Arcade Elementary SchoolGrades: PK-4Distance: 4.2 mi
- 7/10Pioneer Middle SchoolGrades: 5-8Distance: 5.2 mi
- 6/10Pioneer Senior High SchoolGrades: 9-12Distance: 5 mi
Schools provided by the listing agent
- District: Pioneer
Source: NYSAMLSs. This data may not be complete. We recommend contacting the local school district to confirm school assignments for this home.

