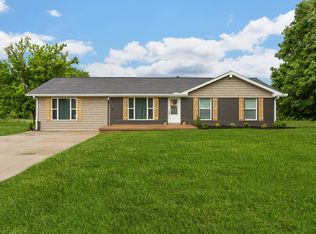Closed
$269,500
653 Drury Ridge Rd, Lafayette, TN 37083
3beds
1,859sqft
Single Family Residence, Residential
Built in 1950
0.81 Acres Lot
$268,500 Zestimate®
$145/sqft
$1,893 Estimated rent
Home value
$268,500
Estimated sales range
Not available
$1,893/mo
Zestimate® history
Loading...
Owner options
Explore your selling options
What's special
Step back in time with this charming 3-bedroom and 2-bathroom 1950s home that’s full of character and original touches. You’ll find original hardwood floors throughout and beautiful vintage glass doors leading into the dining area, adding that kind of charm you can’t recreate. The home also features a newly added covered back porch (with electricity!)—perfect for morning coffee or quiet evenings. Downstairs, there’s an unfinished basement with a shower and extra storage space that gives you lots of potential to make it your own. Need space for projects, parking, or hobbies? You’re covered with a 30x20 detached two-car garage with electricity, plus a 12x12 “she shed” tucked in the back for whatever creative sparks you want to chase. All of this sits on a peaceful, quiet road—ideal if you’re looking for a little more calm and space in your day-to-day. This home has a story, and it’s just waiting for someone new to write the next chapter!
Zillow last checked: 8 hours ago
Listing updated: September 26, 2025 at 09:17am
Listing Provided by:
Chelsey Freeman 615-989-7733,
EXIT Realty Refined
Bought with:
Nik Shewmaker, 308990
Real Broker
Source: RealTracs MLS as distributed by MLS GRID,MLS#: 2944143
Facts & features
Interior
Bedrooms & bathrooms
- Bedrooms: 3
- Bathrooms: 2
- Full bathrooms: 2
- Main level bedrooms: 1
Heating
- Electric
Cooling
- Ceiling Fan(s), Central Air, Electric, Wall/Window Unit(s)
Appliances
- Included: Built-In Electric Oven, Cooktop, Dishwasher, Microwave, Refrigerator
Features
- Flooring: Wood
- Basement: Partial,Unfinished
Interior area
- Total structure area: 1,859
- Total interior livable area: 1,859 sqft
- Finished area above ground: 1,403
- Finished area below ground: 456
Property
Parking
- Total spaces: 2
- Parking features: Detached
- Garage spaces: 2
Features
- Levels: Three Or More
- Stories: 2
Lot
- Size: 0.81 Acres
Details
- Parcel number: 058 03800 000
- Special conditions: Standard
Construction
Type & style
- Home type: SingleFamily
- Property subtype: Single Family Residence, Residential
Materials
- Vinyl Siding
Condition
- New construction: No
- Year built: 1950
Utilities & green energy
- Sewer: Septic Tank
- Water: Public
- Utilities for property: Electricity Available, Water Available
Community & neighborhood
Location
- Region: Lafayette
Price history
| Date | Event | Price |
|---|---|---|
| 9/25/2025 | Sold | $269,500$145/sqft |
Source: | ||
| 8/24/2025 | Pending sale | $269,500$145/sqft |
Source: | ||
| 7/21/2025 | Listed for sale | $269,500+21.9%$145/sqft |
Source: | ||
| 12/16/2021 | Sold | $221,000$119/sqft |
Source: | ||
| 11/18/2021 | Pending sale | $221,000$119/sqft |
Source: | ||
Public tax history
| Year | Property taxes | Tax assessment |
|---|---|---|
| 2024 | $578 +14.9% | $35,625 |
| 2023 | $503 -2.6% | $35,625 +65.5% |
| 2022 | $517 | $21,525 |
Find assessor info on the county website
Neighborhood: 37083
Nearby schools
GreatSchools rating
- NAFairlane Elementary SchoolGrades: PK-1Distance: 2.2 mi
- 5/10Macon County Junior High SchoolGrades: 6-8Distance: 4.1 mi
- 6/10Macon County High SchoolGrades: 9-12Distance: 4.1 mi
Schools provided by the listing agent
- Elementary: Fairlane Elementary
- Middle: Macon County Junior High School
- High: Macon County High School
Source: RealTracs MLS as distributed by MLS GRID. This data may not be complete. We recommend contacting the local school district to confirm school assignments for this home.

Get pre-qualified for a loan
At Zillow Home Loans, we can pre-qualify you in as little as 5 minutes with no impact to your credit score.An equal housing lender. NMLS #10287.
