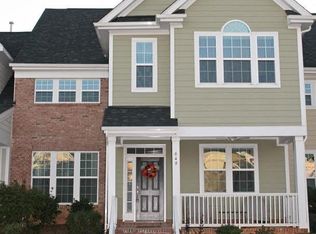Sold for $425,000
$425,000
653 Democracy St, Raleigh, NC 27603
3beds
2,473sqft
Townhouse, Residential
Built in 2012
2,613.6 Square Feet Lot
$421,400 Zestimate®
$172/sqft
$2,333 Estimated rent
Home value
$421,400
$400,000 - $442,000
$2,333/mo
Zestimate® history
Loading...
Owner options
Explore your selling options
What's special
Welcome to this elegant townhome on one of Raleigh's most picturesque, tree-lined streets. Step inside from the covered front porch into the inviting foyer. Crown molding and gleaming hardwood floors flow throughout the main level. The chef's kitchen features stainless steel appliances, under cabinet lighting, a pantry and a center island with seating that's perfect for casual dining. The spacious living room has a fireplace with gas logs. Off the kitchen is a screen porch and patio. Upstairs, the primary suite boasts a vaulted ceiling, his/hers walk-in closets and a spa inspired bath with soaking tub, separate shower and double vanity. NEW CARPET throughout the second floor. HVAC replaced in 2021. 2-car garage with alley access. Community features are exceptional: pool, tennis courts, playground, volley ball, fitness center and club house. HOA dues include landscaping, power washing, annual gutter cleaning and termite inspection for worry free living. All this in a prime location with easy access to I-40 and less than 10 min to downtown Raleigh. Shopping and dining amenities are at your fingertips.
Zillow last checked: 8 hours ago
Listing updated: October 28, 2025 at 01:16am
Listed by:
Don Gomez 919-972-8448,
C-A-RE Realty
Bought with:
Roberto Tirado, 339497
ENRG Global Realty LLC
Source: Doorify MLS,MLS#: 10116806
Facts & features
Interior
Bedrooms & bathrooms
- Bedrooms: 3
- Bathrooms: 3
- Full bathrooms: 2
- 1/2 bathrooms: 1
Heating
- Central, Fireplace(s), Forced Air, Natural Gas
Cooling
- Central Air, Dual, Electric
Appliances
- Included: Dishwasher, Electric Range, Microwave, Refrigerator
- Laundry: Laundry Room, Main Level
Features
- Ceiling Fan(s), Double Vanity, Dual Closets, Granite Counters, Kitchen Island, Pantry, Separate Shower, Vaulted Ceiling(s), Walk-In Closet(s), Walk-In Shower
- Flooring: Carpet, Hardwood, Tile
Interior area
- Total structure area: 2,473
- Total interior livable area: 2,473 sqft
- Finished area above ground: 2,473
- Finished area below ground: 0
Property
Parking
- Total spaces: 2
- Parking features: Alley Access, Attached, Garage
- Attached garage spaces: 2
Features
- Levels: Two
- Stories: 2
- Patio & porch: Patio, Porch, Screened
- Pool features: Swimming Pool Com/Fee, Community
- Has view: Yes
Lot
- Size: 2,613 sqft
- Features: Landscaped
Details
- Parcel number: 1702146023
- Special conditions: Standard
Construction
Type & style
- Home type: Townhouse
- Architectural style: Transitional
- Property subtype: Townhouse, Residential
Materials
- Brick, Cement Siding
- Foundation: Slab
- Roof: Shingle
Condition
- New construction: No
- Year built: 2012
Utilities & green energy
- Sewer: Public Sewer
- Water: Public
Community & neighborhood
Community
- Community features: Clubhouse, Fitness Center, Playground, Pool, Tennis Court(s)
Location
- Region: Raleigh
- Subdivision: Renaissance Park
HOA & financial
HOA
- Has HOA: Yes
- HOA fee: $244 quarterly
- Amenities included: Clubhouse, Fitness Center, Landscaping, Maintenance Grounds, Pool, Tennis Court(s)
- Services included: Maintenance Grounds
Price history
| Date | Event | Price |
|---|---|---|
| 10/16/2025 | Sold | $425,000-3.4%$172/sqft |
Source: | ||
| 9/19/2025 | Pending sale | $439,900$178/sqft |
Source: | ||
| 8/20/2025 | Listed for sale | $439,900+92.9%$178/sqft |
Source: | ||
| 12/3/2013 | Sold | $228,000$92/sqft |
Source: Public Record Report a problem | ||
Public tax history
| Year | Property taxes | Tax assessment |
|---|---|---|
| 2025 | $3,808 +0.4% | $434,310 |
| 2024 | $3,792 +11.7% | $434,310 +40.3% |
| 2023 | $3,394 +7.6% | $309,581 |
Find assessor info on the county website
Neighborhood: Southwest Raleigh
Nearby schools
GreatSchools rating
- 6/10Smith ElementaryGrades: PK-5Distance: 1.9 mi
- 2/10North Garner MiddleGrades: 6-8Distance: 3 mi
- 5/10Garner HighGrades: 9-12Distance: 2.4 mi
Schools provided by the listing agent
- Elementary: Wake - Smith
- Middle: Wake - North Garner
- High: Wake - Garner
Source: Doorify MLS. This data may not be complete. We recommend contacting the local school district to confirm school assignments for this home.
Get a cash offer in 3 minutes
Find out how much your home could sell for in as little as 3 minutes with a no-obligation cash offer.
Estimated market value$421,400
Get a cash offer in 3 minutes
Find out how much your home could sell for in as little as 3 minutes with a no-obligation cash offer.
Estimated market value
$421,400
