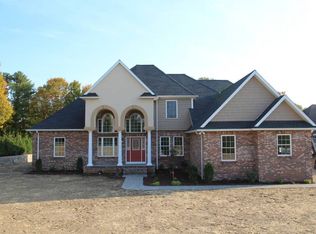With rustic charm and beautiful elegance, this spectacular Trumbull home grabs your attention. Proudly perched off Daniels Farm Rd & behind beautiful natural stone walls, with manicured lawns this home is a focal point. Entering the home you are greeted in the foyer with a magnificent curved staircase. Ahead into the rustic eat-in kitchen, it's features boasting a large center island with cooktop, double wall oven & indoor grill, the ideal cook's kitchen. Adjoining dining room and living room are the perfect places for entertaining. If it's a large party you want, the great room at the rear of the home features a grand natural stone fire place, exposed beams, wet bar and mezzanine floor. The master bedroom offers a wood-burning fireplace, walk-in cedar closet and full bath. Additional four bedrooms, two with en-suites & jetted tub complete the upper level. The basement is partially finished with another natural stone fireplace and storage space. Other features include an office/den and three season patio. This is a once off property with a lot of charm just waiting for you!
This property is off market, which means it's not currently listed for sale or rent on Zillow. This may be different from what's available on other websites or public sources.

