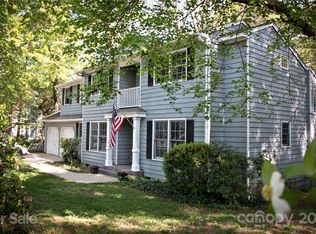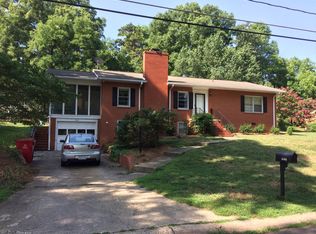Closed
$1,050,000
653 Concord Rd, Davidson, NC 28036
5beds
3,213sqft
Single Family Residence
Built in 1936
0.4 Acres Lot
$1,099,600 Zestimate®
$327/sqft
$4,375 Estimated rent
Home value
$1,099,600
$1.01M - $1.20M
$4,375/mo
Zestimate® history
Loading...
Owner options
Explore your selling options
What's special
The ideal blend of modern convenience, historic charm & abundant with natural light, this beautifully renovated home boasts original hardwoods, a luxurious in-ground pool with exterior accessible bathroom, a screened in porch and a finished attic. The foyer, featuring a wall of frames with famous quotes from classic movies, flows into the dining & living rooms, ideal for entertaining! Main floor features a bedroom & full bath. Upstairs, you'll find the primary bedroom featuring a dream bathroom w/soaking tub & huge shower. The finished attic can serve as a studio apartment or man cave & features a full bath, bar sink/cabinets/mini fridge. The cellar basement is ideal for extra storage and also has a workshop ideal for those with DIY aspirations! Be sure to check out drone video of the exterior! Nestled in the heart of downtown Davidson, you'll enjoy all the amenities this vibrant community has to offer including dining, shopping, entertainment & more!
Zillow last checked: 8 hours ago
Listing updated: July 29, 2024 at 10:47am
Listing Provided by:
Josee Cherrier josee.cherrier@allentate.com,
Howard Hanna Allen Tate Mooresville/LKN
Bought with:
Karen Mann
EXP Realty LLC Mooresville
Source: Canopy MLS as distributed by MLS GRID,MLS#: 4139226
Facts & features
Interior
Bedrooms & bathrooms
- Bedrooms: 5
- Bathrooms: 5
- Full bathrooms: 5
- Main level bedrooms: 1
Primary bedroom
- Level: Upper
Bedroom s
- Level: Upper
Bedroom s
- Level: Upper
Bedroom s
- Level: Main
Bathroom full
- Level: Main
Bathroom full
- Level: Upper
Bathroom full
- Level: Upper
Bathroom full
- Level: Basement
Bathroom full
- Level: Main
Bonus room
- Level: Third
Dining room
- Level: Main
Family room
- Level: Main
Kitchen
- Level: Main
Laundry
- Level: Main
Living room
- Level: Main
Other
- Level: Main
Sunroom
- Level: Main
Workshop
- Level: Basement
Heating
- Central, Natural Gas
Cooling
- Central Air, Electric
Appliances
- Included: Dishwasher, Electric Oven, Microwave, Tankless Water Heater
- Laundry: Electric Dryer Hookup, Mud Room, Inside, Main Level, Washer Hookup
Features
- Pantry, Walk-In Closet(s)
- Flooring: Carpet, Tile, Vinyl, Wood
- Basement: Basement Shop,Dirt Floor,Exterior Entry,Interior Entry,Partial,Storage Space,Sump Pump,Unfinished,Walk-Out Access,Walk-Up Access
- Attic: Finished
- Fireplace features: Family Room
Interior area
- Total structure area: 2,756
- Total interior livable area: 3,213 sqft
- Finished area above ground: 3,213
- Finished area below ground: 0
Property
Parking
- Total spaces: 2
- Parking features: Driveway, Detached Garage, Garage Faces Side, Garage on Main Level
- Garage spaces: 2
- Has uncovered spaces: Yes
Features
- Levels: Three Or More
- Stories: 3
- Patio & porch: Glass Enclosed, Rear Porch, Screened
- Has private pool: Yes
- Pool features: In Ground
- Fencing: Back Yard,Fenced,Full,Wood
- Waterfront features: None
Lot
- Size: 0.40 Acres
- Features: Corner Lot
Details
- Parcel number: 00315517
- Zoning: VIP
- Special conditions: Standard
Construction
Type & style
- Home type: SingleFamily
- Architectural style: Traditional
- Property subtype: Single Family Residence
Materials
- Brick Full
- Roof: Shingle
Condition
- New construction: No
- Year built: 1936
Utilities & green energy
- Sewer: Public Sewer
- Water: City
Community & neighborhood
Location
- Region: Davidson
- Subdivision: Eastern Heights
Other
Other facts
- Listing terms: Cash,Conventional
- Road surface type: Concrete, Paved
Price history
| Date | Event | Price |
|---|---|---|
| 7/29/2024 | Sold | $1,050,000-4.5%$327/sqft |
Source: | ||
| 6/25/2024 | Pending sale | $1,100,000$342/sqft |
Source: | ||
| 6/22/2024 | Listed for sale | $1,100,000+163.5%$342/sqft |
Source: | ||
| 8/12/2011 | Sold | $417,500-7.2%$130/sqft |
Source: Public Record Report a problem | ||
| 5/4/2011 | Price change | $450,000-5.3%$140/sqft |
Source: United, Realtors #995280 Report a problem | ||
Public tax history
| Year | Property taxes | Tax assessment |
|---|---|---|
| 2025 | -- | $873,300 +23.2% |
| 2024 | $5,360 +1.4% | $708,900 |
| 2023 | $5,284 -16.6% | $708,900 +6.1% |
Find assessor info on the county website
Neighborhood: 28036
Nearby schools
GreatSchools rating
- 9/10Davidson K-8 SchoolGrades: K-8Distance: 0.7 mi
- 6/10William Amos Hough HighGrades: 9-12Distance: 2 mi
Schools provided by the listing agent
- Elementary: Davidson K-8
- Middle: Davidson K-8
- High: William Amos Hough
Source: Canopy MLS as distributed by MLS GRID. This data may not be complete. We recommend contacting the local school district to confirm school assignments for this home.
Get a cash offer in 3 minutes
Find out how much your home could sell for in as little as 3 minutes with a no-obligation cash offer.
Estimated market value$1,099,600
Get a cash offer in 3 minutes
Find out how much your home could sell for in as little as 3 minutes with a no-obligation cash offer.
Estimated market value
$1,099,600

