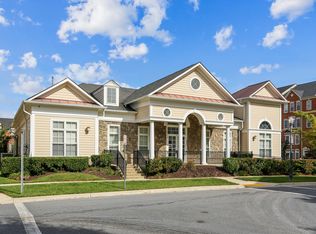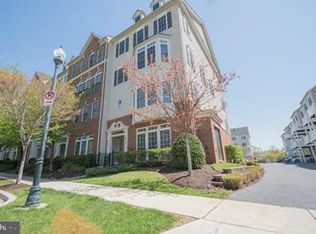Sold for $475,000
$475,000
653 Cedar Spring St #653, Gaithersburg, MD 20877
3beds
1,868sqft
Townhouse
Built in 2006
-- sqft lot
$465,800 Zestimate®
$254/sqft
$2,968 Estimated rent
Home value
$465,800
$424,000 - $508,000
$2,968/mo
Zestimate® history
Loading...
Owner options
Explore your selling options
What's special
Welcome to this immaculate, move-in-ready end-unit in the desirable community of Hidden Creek! This beautifully updated unit features three bedrooms, two and a half bathrooms, an inviting open floor plan, a luxurious eat-in kitchen with quartz countertops and stainless-steel appliances, impressive primary suite with tray ceilings, updated flooring and carpet, in-unit laundry, a private balcony, and garage. Enjoy living next door to the clubhouse, which includes the community pool and fitness center. Residents of this community enjoy living in close proximity to restaurants, grocery stores, parks, and local schools. This home is situated near Rio and Crown for additional dining and entertainment options. Additionally, commuters will appreciate the proximity to Shady Grove Metro station, nearby bus routes, and easy access to I-270 and the Intercounty Connector! Welcome, and enjoy!
Zillow last checked: 8 hours ago
Listing updated: May 23, 2025 at 10:10am
Listed by:
Victor Llewellyn 301-807-4575,
Long & Foster Real Estate, Inc.,
Listing Team: The Llewellyn Group, Co-Listing Team: The Llewellyn Group,Co-Listing Agent: Erik Chhut 240-491-2120,
Long & Foster Real Estate, Inc.
Bought with:
Maggie Flick, RSR006371
EXP Realty, LLC
Source: Bright MLS,MLS#: MDMC2173998
Facts & features
Interior
Bedrooms & bathrooms
- Bedrooms: 3
- Bathrooms: 3
- Full bathrooms: 2
- 1/2 bathrooms: 1
- Main level bathrooms: 1
Basement
- Area: 0
Heating
- Forced Air, Natural Gas
Cooling
- Central Air, Ceiling Fan(s), Electric
Appliances
- Included: Microwave, Dishwasher, Disposal, Dryer, Washer, Washer/Dryer Stacked, Water Heater, Cooktop, Stainless Steel Appliance(s), Refrigerator, Gas Water Heater
- Laundry: Dryer In Unit, Washer In Unit, Upper Level
Features
- Ceiling Fan(s), Crown Molding, Open Floorplan, Kitchen Island, Pantry, Primary Bath(s), Recessed Lighting, Upgraded Countertops, Walk-In Closet(s)
- Flooring: Carpet, Luxury Vinyl
- Windows: Double Pane Windows, Screens, Window Treatments
- Has basement: No
- Has fireplace: No
Interior area
- Total structure area: 1,868
- Total interior livable area: 1,868 sqft
- Finished area above ground: 1,868
- Finished area below ground: 0
Property
Parking
- Total spaces: 1
- Parking features: Garage Faces Rear, Garage Door Opener, Attached, Off Street
- Attached garage spaces: 1
Accessibility
- Accessibility features: Accessible Entrance
Features
- Levels: Two
- Stories: 2
- Exterior features: Balcony
- Pool features: Community
Details
- Additional structures: Above Grade, Below Grade
- Parcel number: 160903529071
- Zoning: MXD
- Special conditions: Standard
Construction
Type & style
- Home type: Townhouse
- Architectural style: Traditional
- Property subtype: Townhouse
Materials
- Brick, Combination
- Foundation: Other
Condition
- Excellent
- New construction: No
- Year built: 2006
Utilities & green energy
- Sewer: Public Sewer
- Water: Public
Community & neighborhood
Security
- Security features: Fire Sprinkler System
Location
- Region: Gaithersburg
- Subdivision: Hidden Creek
- Municipality: City of Gaithersburg
HOA & financial
HOA
- Has HOA: Yes
- HOA fee: $107 monthly
- Amenities included: Clubhouse, Fitness Center, Jogging Path, Meeting Room, Picnic Area, Pool, Tot Lots/Playground
- Services included: Maintenance Structure, Common Area Maintenance, Maintenance Grounds, Pool(s), Road Maintenance, Snow Removal, Trash, Management, Insurance, Reserve Funds
Other fees
- Condo and coop fee: $203 monthly
Other
Other facts
- Listing agreement: Exclusive Right To Sell
- Ownership: Condominium
Price history
| Date | Event | Price |
|---|---|---|
| 5/23/2025 | Sold | $475,000+0%$254/sqft |
Source: | ||
| 4/18/2025 | Contingent | $474,900$254/sqft |
Source: | ||
| 4/10/2025 | Listed for sale | $474,900+15.8%$254/sqft |
Source: | ||
| 10/25/2021 | Sold | $410,000+29.4%$219/sqft |
Source: Public Record Report a problem | ||
| 5/23/2017 | Sold | $316,950+19.5%$170/sqft |
Source: Public Record Report a problem | ||
Public tax history
| Year | Property taxes | Tax assessment |
|---|---|---|
| 2025 | $4,424 -2.4% | $371,667 +6.7% |
| 2024 | $4,533 +7.7% | $348,333 +7.2% |
| 2023 | $4,211 +3.4% | $325,000 +0.5% |
Find assessor info on the county website
Neighborhood: 20877
Nearby schools
GreatSchools rating
- 4/10Gaithersburg Elementary SchoolGrades: PK-5Distance: 0.7 mi
- 3/10Gaithersburg Middle SchoolGrades: 6-8Distance: 0.7 mi
- 3/10Gaithersburg High SchoolGrades: 9-12Distance: 1.3 mi
Schools provided by the listing agent
- Elementary: Gaithersburg
- Middle: Gaithersburg
- High: Gaithersburg
- District: Montgomery County Public Schools
Source: Bright MLS. This data may not be complete. We recommend contacting the local school district to confirm school assignments for this home.
Get pre-qualified for a loan
At Zillow Home Loans, we can pre-qualify you in as little as 5 minutes with no impact to your credit score.An equal housing lender. NMLS #10287.
Sell for more on Zillow
Get a Zillow Showcase℠ listing at no additional cost and you could sell for .
$465,800
2% more+$9,316
With Zillow Showcase(estimated)$475,116

