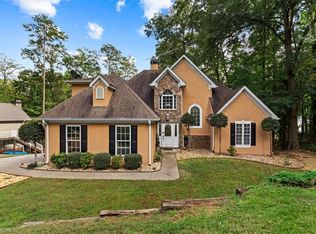Closed
$524,900
653 Cardinal Dr, Monticello, GA 31064
4beds
2,016sqft
Single Family Residence
Built in 2000
0.39 Acres Lot
$525,000 Zestimate®
$260/sqft
$2,054 Estimated rent
Home value
$525,000
Estimated sales range
Not available
$2,054/mo
Zestimate® history
Loading...
Owner options
Explore your selling options
What's special
This beautifully remodeled 4 bed, 2 bath home in the Turtle Cove subdivision offers the perfect blend of comfort and luxury. Built in 2000 and fully renovated in 2022. All new mechanicals with a huge 35 x 28 detached garage and attached 2 car garage completely finished. Beautiful lake view overlooking two points and large open water with no view of other houses nearby giving the impression of a private getaway. Large flat upper yard with gentle slope to large flat area near the lake. Main level includes 2 Bedrooms and 1 bathroom, Chefs Kitchen, Walk in Pantry with updated countertops. On the Terrace Level you will enjoy entertaining in the spacious game room complete with a convenient wet bar, 2 more large bedrooms and 1 bathroom. This level also includes an AMAZING brand new outdoor Living Room to relax and enjoy the expansive lake views. The Turtle Cove community includes lots of amenities including golf course, pickleball, tennis, basketball, baseball, playground, club house, restaurant, lounge, indoor-outdoor pool, Several beaches and boat ramps- no need to leave home-retire here-or use as your weekend getaway. Don't miss out on the opportunity to make this your dream home!
Zillow last checked: 8 hours ago
Listing updated: November 26, 2025 at 10:12am
Listed by:
Diane O'Cain 770-853-3161,
SouthSide, REALTORS
Bought with:
Jeannette Boling, 378297
Keller Williams Realty Atl. Partners
Source: GAMLS,MLS#: 10607314
Facts & features
Interior
Bedrooms & bathrooms
- Bedrooms: 4
- Bathrooms: 2
- Full bathrooms: 2
- Main level bathrooms: 1
- Main level bedrooms: 2
Kitchen
- Features: Breakfast Area, Breakfast Bar, Kitchen Island, Pantry, Solid Surface Counters, Walk-in Pantry
Heating
- Electric
Cooling
- Electric
Appliances
- Included: Dishwasher, Dryer, Electric Water Heater, Microwave, Oven/Range (Combo), Refrigerator, Stainless Steel Appliance(s), Washer
- Laundry: Other
Features
- Roommate Plan, Vaulted Ceiling(s)
- Flooring: Carpet, Sustainable, Tile
- Windows: Double Pane Windows
- Basement: Bath Finished,Daylight,Finished,None
- Number of fireplaces: 2
Interior area
- Total structure area: 2,016
- Total interior livable area: 2,016 sqft
- Finished area above ground: 1,008
- Finished area below ground: 1,008
Property
Parking
- Total spaces: 6
- Parking features: Attached, Detached, Garage, Garage Door Opener, Kitchen Level, RV/Boat Parking
- Has attached garage: Yes
Features
- Levels: Two
- Stories: 2
- Patio & porch: Deck, Patio, Porch
- Exterior features: Balcony, Dock
- Has view: Yes
- View description: Lake
- Has water view: Yes
- Water view: Lake
- Waterfront features: Dock Rights, Floating Dock, Lake, Lake Privileges, Seawall
- Body of water: Jackson Lake
- Frontage type: Lakefront,Waterfront
- Frontage length: Waterfront Footage: 38
Lot
- Size: 0.39 Acres
- Features: Greenbelt, Open Lot, Sloped
- Residential vegetation: Cleared
Details
- Additional structures: Garage(s), Second Garage
- Parcel number: 025A 061
- Special conditions: Covenants/Restrictions
Construction
Type & style
- Home type: SingleFamily
- Architectural style: Craftsman,Ranch
- Property subtype: Single Family Residence
Materials
- Vinyl Siding
- Roof: Composition
Condition
- Updated/Remodeled
- New construction: No
- Year built: 2000
Utilities & green energy
- Sewer: Septic Tank
- Water: Private
- Utilities for property: Cable Available, Electricity Available, High Speed Internet, Phone Available, Propane, Water Available
Community & neighborhood
Security
- Security features: Security System, Smoke Detector(s)
Community
- Community features: Clubhouse, Golf, Lake, Playground, Pool, Racquetball, Tennis Court(s)
Location
- Region: Monticello
- Subdivision: Turtle Cove
HOA & financial
HOA
- Has HOA: Yes
- HOA fee: $365 annually
- Services included: Facilities Fee, Insurance, Maintenance Structure, Maintenance Grounds, Management Fee, Reserve Fund, Security, Swimming, Tennis
Other
Other facts
- Listing agreement: Exclusive Right To Sell
- Listing terms: 1031 Exchange,Cash,Conventional,FHA,USDA Loan,VA Loan
Price history
| Date | Event | Price |
|---|---|---|
| 11/26/2025 | Sold | $524,900-4.5%$260/sqft |
Source: | ||
| 9/17/2025 | Listed for sale | $549,900$273/sqft |
Source: | ||
| 9/13/2025 | Listing removed | $549,900$273/sqft |
Source: | ||
| 5/23/2025 | Price change | $549,900-3.5%$273/sqft |
Source: | ||
| 5/17/2025 | Listed for sale | $569,900$283/sqft |
Source: | ||
Public tax history
| Year | Property taxes | Tax assessment |
|---|---|---|
| 2024 | $4,023 +16.3% | $172,200 +13.7% |
| 2023 | $3,460 -5.4% | $151,480 +13.5% |
| 2022 | $3,657 +11.4% | $133,440 +24% |
Find assessor info on the county website
Neighborhood: 31064
Nearby schools
GreatSchools rating
- 5/10Washington Park Elementary SchoolGrades: 3-5Distance: 9.4 mi
- 4/10Jasper County Middle SchoolGrades: 6-8Distance: 10.1 mi
- 6/10Jasper County High SchoolGrades: 9-12Distance: 8.3 mi
Schools provided by the listing agent
- Elementary: Washington Park
- Middle: Jasper County
- High: Jasper County
Source: GAMLS. This data may not be complete. We recommend contacting the local school district to confirm school assignments for this home.

Get pre-qualified for a loan
At Zillow Home Loans, we can pre-qualify you in as little as 5 minutes with no impact to your credit score.An equal housing lender. NMLS #10287.
Sell for more on Zillow
Get a free Zillow Showcase℠ listing and you could sell for .
$525,000
2% more+ $10,500
With Zillow Showcase(estimated)
$535,500